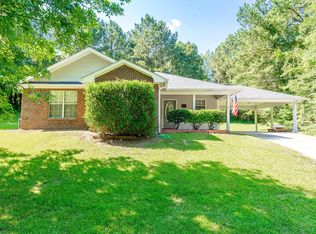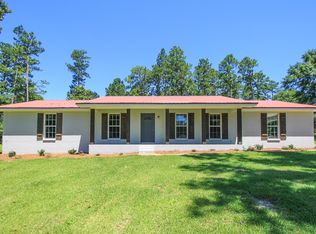Looking for a house with land, a shop, updated, outside of city limits and in Petal school district? Well here it is! Sellers have recently installed new flooring, light fixtures and updated paint! Includes a 24x30 wired shop and 1.7 acres mol. This is the one you've been looking for and it won't last long so schedule your showing today so you don't miss this fantastic opportunity!
This property is off market, which means it's not currently listed for sale or rent on Zillow. This may be different from what's available on other websites or public sources.

