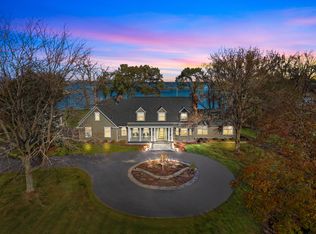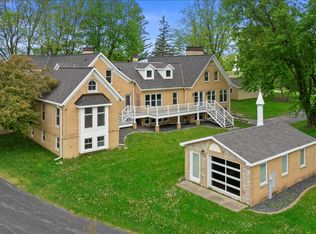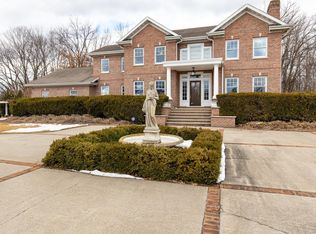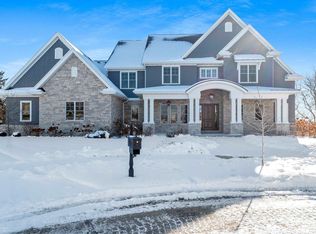Imagine living in this lavish Ranch home with 2 lower walk-out levels on the Fox River! Complete with large offices, recreation rooms, opulent kitchens, and a heated garage. The main bedroom has an ensuite bathroom with vaulted ceilings. Every room has a wealth of windows to allow for natural light and for you to enjoy an uninterrupted view of the river. This home has it all for you to host gatherings or curl up with a book next to any of the various fireplaces. Even though you’d be a 5-minute drive to downtown, this home sits on a private dead-end street, which means noise is at a minimum. Come see this beauty for yourself! Don't miss the Radtke Dock, main dock has power, water and a 15k lbs lift.
Active-no offer
Price cut: $100K (12/5)
$1,550,000
94 Hidden Acres Ct, Appleton, WI 54915
4beds
6,373sqft
Est.:
Single Family Residence
Built in 1999
0.27 Acres Lot
$1,563,000 Zestimate®
$243/sqft
$17/mo HOA
What's special
Radtke dockHeated garageFox riverRecreation roomsPrivate dead-end streetVaulted ceilingsWealth of windows
- 138 days |
- 2,001 |
- 47 |
Zillow last checked: 8 hours ago
Listing updated: December 05, 2025 at 08:45am
Listed by:
Alex Mabry PREF:407-579-9972,
Berkshire Hathaway HS Fox Cities Realty
Source: RANW,MLS#: 50315048
Tour with a local agent
Facts & features
Interior
Bedrooms & bathrooms
- Bedrooms: 4
- Bathrooms: 5
- Full bathrooms: 4
- 1/2 bathrooms: 1
Bedroom 1
- Level: Main
- Dimensions: 16x20
Bedroom 2
- Level: Lower
- Dimensions: 13x14
Bedroom 3
- Level: Lower
- Dimensions: 15x15
Bedroom 4
- Level: Lower
- Dimensions: 15x16
Dining room
- Level: Main
- Dimensions: 13x15
Family room
- Level: Lower
- Dimensions: 19x24
Formal dining room
- Level: Main
- Dimensions: 13x13
Kitchen
- Level: Main
- Dimensions: 14x15
Living room
- Level: Main
- Dimensions: 18x19
Other
- Description: Den/Office
- Level: Lower
- Dimensions: 12x17
Other
- Description: Exercise Room
- Level: Lower
- Dimensions: 19x19
Other
- Description: Foyer
- Level: Main
- Dimensions: 14x15
Other
- Description: Other - See Remarks
- Level: Lower
- Dimensions: 15x18
Heating
- Forced Air, Zoned
Cooling
- Forced Air, Central Air
Appliances
- Included: Dishwasher, Disposal, Dryer, Range, Refrigerator, Washer
Features
- Second Kitchen, Cable Available, Central Vacuum, High Speed Internet, Kitchen Island, Vaulted Ceiling(s), Walk-In Closet(s), Wet Bar, Formal Dining
- Flooring: Wood/Simulated Wood Fl
- Basement: Finished,Full,Sump Pump,Walk-Out Access
- Number of fireplaces: 2
- Fireplace features: Two, Gas
Interior area
- Total interior livable area: 6,373 sqft
- Finished area above ground: 1,701
- Finished area below ground: 4,672
Property
Parking
- Total spaces: 3
- Parking features: Attached, Basement, Garage Door Opener
- Attached garage spaces: 3
Accessibility
- Accessibility features: 1st Floor Bedroom, 1st Floor Full Bath, Level Drive
Features
- Patio & porch: Deck, Patio
- Exterior features: Sprinkler System
- Has spa: Yes
- Spa features: Hot Tub, Bath
- On waterfront: Yes
- Waterfront features: River
- Body of water: Fox River
Lot
- Size: 0.27 Acres
- Features: Cul-De-Sac
Details
- Parcel number: 314 122206
- Zoning: Residential
Construction
Type & style
- Home type: SingleFamily
- Architectural style: Ranch
- Property subtype: Single Family Residence
Materials
- Brick, Vinyl Siding
- Foundation: Poured Concrete
Condition
- New construction: No
- Year built: 1999
Utilities & green energy
- Sewer: Public Sewer
- Water: Public
Community & HOA
Community
- Security: Security System
- Subdivision: Hidden Acres
HOA
- Has HOA: Yes
- HOA fee: $200 annually
Location
- Region: Appleton
Financial & listing details
- Price per square foot: $243/sqft
- Tax assessed value: $104,200
- Annual tax amount: $15,002
- Date on market: 9/12/2025
- Inclusions: Wall Oven, Cooktop, Refrigerator, Washer, Dryer
- Exclusions: Seller's Personal Property
Estimated market value
$1,563,000
$1.48M - $1.64M
$5,511/mo
Price history
Price history
| Date | Event | Price |
|---|---|---|
| 12/5/2025 | Price change | $1,550,000-6.1%$243/sqft |
Source: | ||
| 9/12/2025 | Price change | $1,650,000-2.9%$259/sqft |
Source: | ||
| 5/21/2025 | Listed for sale | $1,700,000-2.9%$267/sqft |
Source: RANW #50308547 Report a problem | ||
| 5/21/2025 | Listing removed | $1,750,000$275/sqft |
Source: BHHS broker feed #50269339 Report a problem | ||
| 2/20/2024 | Price change | $1,750,000-15.7%$275/sqft |
Source: RANW #50269339 Report a problem | ||
Public tax history
Public tax history
| Year | Property taxes | Tax assessment |
|---|---|---|
| 2024 | $1,602 -5.4% | $104,200 |
| 2023 | $1,693 -16% | $104,200 +13% |
| 2022 | $2,017 +4.5% | $92,200 |
Find assessor info on the county website
BuyAbility℠ payment
Est. payment
$8,172/mo
Principal & interest
$6010
Property taxes
$1602
Other costs
$560
Climate risks
Neighborhood: 54915
Nearby schools
GreatSchools rating
- 6/10Stephen Foster Elementary Charter SchoolGrades: PK-6Distance: 0.7 mi
- 2/10Madison Middle SchoolGrades: 7-8Distance: 1.6 mi
- 5/10East High SchoolGrades: 9-12Distance: 2.5 mi
- Loading
- Loading



