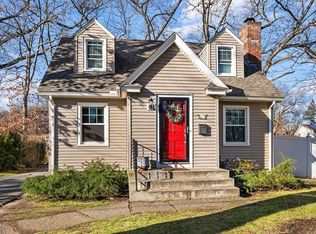Sold for $353,500
$353,500
94 Herrman St, West Springfield, MA 01089
3beds
1,064sqft
Single Family Residence
Built in 1960
9,879 Square Feet Lot
$353,600 Zestimate®
$332/sqft
$2,128 Estimated rent
Home value
$353,600
$318,000 - $392,000
$2,128/mo
Zestimate® history
Loading...
Owner options
Explore your selling options
What's special
Highest & Best by 4-16-25 by10 AM! Outstanding Vinyl Sided Ranch that's found in a wonderful neighborhood w/a 1 car attached garage with direct entry into a delightful porch w/views of the pretty & private fenced backyard will be your favorite spot! Conveniently located to parks, shopping & the highway this well maintained home features Gas Heat/Central Air/Architectural Roof apprx 9 yrs old-Leased Solar Panels & Hardwood Flrs in most rooms. You'll love the stunning renovated kitchen w/handsome maple cabinets w/crown molding/granite counters/stainless appliances opens to a charming dining rm w/beadboard.The kitchen/dining area flows into a generous sun-filled livrm w/gas fireplace & gleaming wood flrs is perfect for gatherings. Discover a completely up-to-date stylish tiled bathrm w/walk-in shower & glass doors & 3 generous bedrms all w/wood flrs & roomy closets;1 bedrm has a stacked washer+dryer in the closet. Plus the full basement has potential! Enjoy Easy 1 Floor Living at its BEST
Zillow last checked: 8 hours ago
Listing updated: May 23, 2025 at 08:21am
Listed by:
Kelley & Katzer Team 413-209-9933,
Kelley & Katzer Real Estate, LLC 413-209-9933,
Christine Katzer 413-530-8828
Bought with:
Mary Malinski
HB Real Estate, LLC
Source: MLS PIN,MLS#: 73358597
Facts & features
Interior
Bedrooms & bathrooms
- Bedrooms: 3
- Bathrooms: 1
- Full bathrooms: 1
Primary bedroom
- Features: Ceiling Fan(s), Closet, Flooring - Hardwood, Flooring - Wood
- Level: First
- Area: 132
- Dimensions: 11 x 12
Bedroom 2
- Features: Ceiling Fan(s), Flooring - Hardwood, Flooring - Wood, Closet - Double
- Level: First
- Area: 108
- Dimensions: 9 x 12
Bedroom 3
- Features: Ceiling Fan(s), Flooring - Hardwood, Flooring - Wood, Closet - Double
- Level: First
- Area: 99
- Dimensions: 11 x 9
Primary bathroom
- Features: No
Bathroom 1
- Features: Bathroom - Full, Flooring - Vinyl, Remodeled
- Level: First
- Area: 81
- Dimensions: 9 x 9
Dining room
- Features: Flooring - Vinyl, Open Floorplan, Recessed Lighting, Beadboard
- Level: First
- Area: 84
- Dimensions: 7 x 12
Kitchen
- Features: Closet, Dining Area, Countertops - Stone/Granite/Solid, Countertops - Upgraded, Cabinets - Upgraded, Open Floorplan, Recessed Lighting, Remodeled, Stainless Steel Appliances, Crown Molding
- Level: First
- Area: 168
- Dimensions: 14 x 12
Living room
- Features: Flooring - Hardwood, Flooring - Wood, Window(s) - Bay/Bow/Box, Closet - Double
- Level: First
- Area: 260
- Dimensions: 20 x 13
Heating
- Forced Air, Natural Gas
Cooling
- Central Air
Appliances
- Included: Gas Water Heater, Water Heater, Range, Dishwasher, Disposal, Refrigerator, Washer, Dryer
- Laundry: Electric Dryer Hookup, Washer Hookup, First Floor, Gas Dryer Hookup
Features
- Ceiling Fan(s), Sun Room
- Flooring: Wood, Tile, Vinyl, Hardwood, Flooring - Wall to Wall Carpet
- Windows: Insulated Windows
- Basement: Full,Interior Entry,Bulkhead,Concrete,Unfinished
- Number of fireplaces: 1
- Fireplace features: Living Room
Interior area
- Total structure area: 1,064
- Total interior livable area: 1,064 sqft
- Finished area above ground: 1,064
Property
Parking
- Total spaces: 4
- Parking features: Attached, Garage Door Opener, Paved Drive, Off Street, Paved
- Attached garage spaces: 1
- Uncovered spaces: 3
Features
- Patio & porch: Porch - Enclosed
- Exterior features: Porch - Enclosed, Rain Gutters, Storage, Satellite Dish, Other
Lot
- Size: 9,879 sqft
Details
- Parcel number: M:00303 B:12350 L:00052,2659264
- Zoning: RA-2
- Other equipment: Satellite Dish
Construction
Type & style
- Home type: SingleFamily
- Architectural style: Ranch
- Property subtype: Single Family Residence
Materials
- Frame
- Foundation: Concrete Perimeter
- Roof: Shingle
Condition
- Year built: 1960
Utilities & green energy
- Electric: Circuit Breakers
- Sewer: Public Sewer
- Water: Public
- Utilities for property: for Gas Range, for Gas Dryer, Washer Hookup
Green energy
- Energy efficient items: Partial, Thermostat
- Energy generation: Solar
Community & neighborhood
Community
- Community features: Public Transportation, Shopping, Pool, Tennis Court(s), Park, Walk/Jog Trails, Golf, Medical Facility, Laundromat, Bike Path, Conservation Area, Highway Access, House of Worship, Private School, Public School
Location
- Region: West Springfield
Other
Other facts
- Road surface type: Paved
Price history
| Date | Event | Price |
|---|---|---|
| 5/23/2025 | Sold | $353,500+1%$332/sqft |
Source: MLS PIN #73358597 Report a problem | ||
| 4/18/2025 | Contingent | $349,900$329/sqft |
Source: MLS PIN #73358597 Report a problem | ||
| 4/11/2025 | Listed for sale | $349,900+118.7%$329/sqft |
Source: MLS PIN #73358597 Report a problem | ||
| 1/22/2015 | Sold | $160,000+204.8%$150/sqft |
Source: Public Record Report a problem | ||
| 12/7/2010 | Sold | $52,500$49/sqft |
Source: Public Record Report a problem | ||
Public tax history
| Year | Property taxes | Tax assessment |
|---|---|---|
| 2025 | $3,584 +1.4% | $241,000 +1% |
| 2024 | $3,535 +5.5% | $238,700 +10.7% |
| 2023 | $3,350 +10.6% | $215,600 +12.2% |
Find assessor info on the county website
Neighborhood: 01089
Nearby schools
GreatSchools rating
- 6/10Memorial Elementary SchoolGrades: 1-5Distance: 0.9 mi
- 3/10West Springfield Middle SchoolGrades: 6-8Distance: 1.5 mi
- 5/10West Springfield High SchoolGrades: 9-12Distance: 0.9 mi
Get pre-qualified for a loan
At Zillow Home Loans, we can pre-qualify you in as little as 5 minutes with no impact to your credit score.An equal housing lender. NMLS #10287.
Sell for more on Zillow
Get a Zillow Showcase℠ listing at no additional cost and you could sell for .
$353,600
2% more+$7,072
With Zillow Showcase(estimated)$360,672
