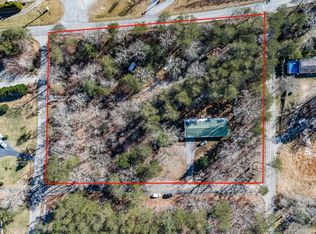THIS MODERN RUSTIC CUSTOM HOME showcases the timber frame style architecture w/craftsman style detailed finishes and offers 4 spacious bedrooms, each with a private bath, open floor plan w/cathedral ceilings, gourmet kitchen open to large greatroom w/stacked stone fireplace, wall of windows showcasing the year-around long-range mountain view, outdoor fireplace room for additional entertaining, finished terrace level w/wet bar and stacked stone fireplace, detached 2-car garage and located in The Heights, a premier gated community in the heart of Cashes Valley with all paved roads, underground utilities, community pavilion overlooking the community pond. Come enjoy the modern rustic lifestyle this property offers!!
This property is off market, which means it's not currently listed for sale or rent on Zillow. This may be different from what's available on other websites or public sources.
