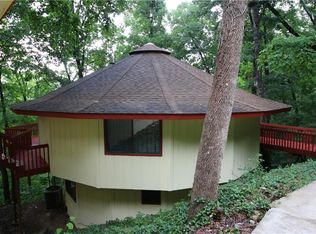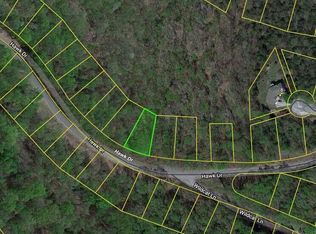Plenty of room for all in this peaceful setting (Home office, Hobby Room ect.. Not far from shopping, medical and recreation. Two decks offer distant Northeast views for early morning coffee and afternoon cocktails. Enjoy the warmth of the tile covered wood stove or the Family room gas stove. Home includes electronic HVAC filter, skylights and whirpool tub. Home features oak cabinets/trim and Corian counter tops.
This property is off market, which means it's not currently listed for sale or rent on Zillow. This may be different from what's available on other websites or public sources.


