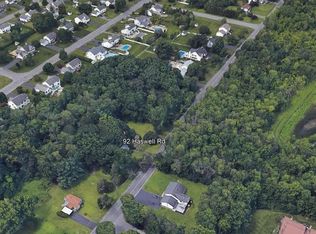Closed
$685,000
94 Haswell Road, Watervliet, NY 12189
4beds
2,300sqft
Single Family Residence, Residential
Built in 2024
0.54 Acres Lot
$698,600 Zestimate®
$298/sqft
$3,234 Estimated rent
Home value
$698,600
$615,000 - $789,000
$3,234/mo
Zestimate® history
Loading...
Owner options
Explore your selling options
What's special
Welcome to your dream home in North Colonie! This newly constructed residence offers 3-4 bedrooms and 2.5 bathrooms, designed with comfort and style in mind. Step onto a stamped concrete porch and into a space filled with natural light and contemporary gold finishes. The open kitchen is perfect for gatherings, and the living room's gas fireplace, with its natural stone and hand-hewn mantle, creates a cozy ambiance. The upstairs bonus room offers flexible living space, while the primary suite provides a luxurious escape with a soaking tub and oversized shower. Situated in a sought-after school district and close to Latham's finest shops and restaurants, this home is perfect for both relaxation and convenience. Ideal for commuters or work from home.
Zillow last checked: 8 hours ago
Listing updated: July 08, 2025 at 01:55pm
Listed by:
Patricia Marshall 518-542-6436,
HS Capital Realty LLC
Bought with:
Arielle Roberts, 10401367127
CM Fox Real Estate
Source: Global MLS,MLS#: 202512113
Facts & features
Interior
Bedrooms & bathrooms
- Bedrooms: 4
- Bathrooms: 3
- Full bathrooms: 2
- 1/2 bathrooms: 1
Primary bedroom
- Description: Walk-in Closet 6'x11'
- Level: Second
- Area: 224
- Dimensions: 14.00 x 16.00
Bedroom
- Level: Second
- Area: 110
- Dimensions: 10.00 x 11.00
Bedroom
- Level: Second
- Area: 110
- Dimensions: 10.00 x 11.00
Primary bathroom
- Level: Second
- Area: 99
- Dimensions: 9.00 x 11.00
Full bathroom
- Level: Second
- Area: 66
- Dimensions: 6.00 x 11.00
Half bathroom
- Level: First
- Area: 54
- Dimensions: 6.00 x 9.00
Basement
- Level: Basement
- Area: 962
- Dimensions: 37.00 x 26.00
Dining room
- Level: First
- Area: 143
- Dimensions: 13.00 x 11.00
Foyer
- Level: First
- Area: 55
- Dimensions: 11.00 x 5.00
Great room
- Level: First
- Area: 323
- Dimensions: 19.00 x 17.00
Kitchen
- Level: First
- Area: 168
- Dimensions: 14.00 x 12.00
Laundry
- Level: Second
- Area: 42
- Dimensions: 6.00 x 7.00
Other
- Description: Bonus Room
- Level: Second
- Area: 240
- Dimensions: 20.00 x 12.00
Heating
- Ductless, Fireplace Insert, Forced Air, Humidity Control, Natural Gas
Cooling
- Central Air, Wall Unit(s)
Appliances
- Included: Dishwasher, Gas Oven, Range Hood, Tankless Water Heater
- Laundry: Electric Dryer Hookup, Laundry Room, Upper Level, Washer Hookup
Features
- Ceiling Fan(s), Solid Surface Counters, Vaulted Ceiling(s), Walk-In Closet(s), Ceramic Tile Bath, Kitchen Island
- Flooring: Ceramic Tile, Laminate
- Doors: Sliding Doors
- Windows: Low Emissivity Windows, Shutters, Double Pane Windows, Egress Window, ENERGY STAR Qualified Windows, Insulated Windows
- Basement: Full,Interior Entry,Sump Pump,Unfinished
- Number of fireplaces: 1
- Fireplace features: Insert, Living Room
Interior area
- Total structure area: 2,300
- Total interior livable area: 2,300 sqft
- Finished area above ground: 2,300
- Finished area below ground: 0
Property
Parking
- Total spaces: 4
- Parking features: Paved, Driveway, Garage Door Opener
- Garage spaces: 2
- Has uncovered spaces: Yes
Features
- Patio & porch: Covered, Front Porch
- Exterior features: Lighting
- Fencing: Partial
- Has view: Yes
- View description: Trees/Woods
Lot
- Size: 0.54 Acres
- Features: Level, Road Frontage, Cleared
Details
- Parcel number: 012689 20.335.22
- Zoning description: Single Residence
- Other equipment: Grinder Pump
Construction
Type & style
- Home type: SingleFamily
- Architectural style: Colonial
- Property subtype: Single Family Residence, Residential
Materials
- Drywall, Stone, Vinyl Siding
- Foundation: Concrete Perimeter
- Roof: Asphalt
Condition
- New construction: Yes
- Year built: 2024
Utilities & green energy
- Electric: Circuit Breakers
- Sewer: Public Sewer
- Water: Public
- Utilities for property: Cable Available
Community & neighborhood
Security
- Security features: Prewired, Smoke Detector(s), Fire Alarm
Location
- Region: Watervliet
Other
Other facts
- Ownership: PTL Properperties, LLC
Price history
| Date | Event | Price |
|---|---|---|
| 5/14/2025 | Sold | $685,000-2.1%$298/sqft |
Source: | ||
| 3/10/2025 | Pending sale | $699,900$304/sqft |
Source: | ||
| 2/14/2025 | Listed for sale | $699,900-2.8%$304/sqft |
Source: | ||
| 1/17/2025 | Listing removed | -- |
Source: Owner Report a problem | ||
| 11/25/2024 | Listed for sale | $719,900$313/sqft |
Source: | ||
Public tax history
Tax history is unavailable.
Neighborhood: 12189
Nearby schools
GreatSchools rating
- 6/10Latham Ridge SchoolGrades: K-5Distance: 0.7 mi
- 6/10Shaker Junior High SchoolGrades: 6-8Distance: 1.4 mi
- 8/10Shaker High SchoolGrades: 9-12Distance: 1.5 mi
Schools provided by the listing agent
- High: Shaker HS
Source: Global MLS. This data may not be complete. We recommend contacting the local school district to confirm school assignments for this home.
