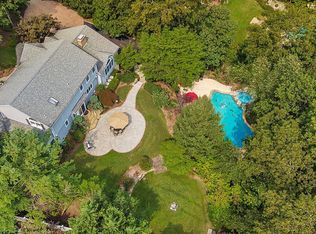Sold for $1,915,000
$1,915,000
94 Gun Club Road, Northport, NY 11768
4beds
3,570sqft
Single Family Residence, Residential
Built in 2000
1.15 Acres Lot
$2,034,000 Zestimate®
$536/sqft
$6,624 Estimated rent
Home value
$2,034,000
$1.83M - $2.26M
$6,624/mo
Zestimate® history
Loading...
Owner options
Explore your selling options
What's special
Welcome to 94 Gun Club Road, a stunning four-bedroom, three full-bath post-modern colonial that offers the amenities of a resort right in your own home. As you step onto the porch, you are enveloped in peace and relaxation. The first floor boasts a comfortably open floor plan that still allows for privacy and separation. The great room, featuring a large wood-burning fireplace, is situated adjacent to the custom eat-in kitchen, dining room and home office. Enjoy a tranquil screened-in porch off the breakfast area of the kitchen, a formal sitting room with a propane fireplace, and a convenient first-floor laundry room and full bath. The crafted home office, off the great room, features sliding glass doors that lead to tiered composite decking, which descends to a beautiful freeform heated pool. Upstairs, the spacious primary suite includes a propane fireplace, a built-out walk-in closet, and a brand new luxurious primary ensuite with a double vanity, soaking tub, and walk-in shower, completed with radiant heated flooring. Three additional spacious bedrooms, each equipped with double built-out closets, and an updated hall bath complete the second level. The ground-level walk-out basement includes a full bathroom, home gym, media center, and access to an attached three-car garage. 10-foot ceilings, surround sound, and brand new carpets, this space offers a great additional entertaining area right off the back patio. Additionally, there is plumbing available for a potential kitchenette for those who desire to install one. As you walk out onto the tiered decking from the office or serene screened porch, you are welcomed by your very own oasis. The in-ground heated vinyl pool with paver patios, a covered patio off the basement, and a private fire pit area are perfect for roasting marshmallows and enjoying the lifestyle of living in Fort Salonga. The barbecue has a propane line running directly to it, making entertaining or grilling as simple as possible. Come fall in love with your new home!, Additional information: Appearance:Diamond,Separate Hotwater Heater:Y
Zillow last checked: 8 hours ago
Listing updated: December 20, 2024 at 10:39am
Listed by:
Nikki Taylor Friedman 631-334-5964,
Douglas Elliman Real Estate 631-549-4400
Bought with:
Debra Newton, 10401280980
Signature Premier Properties
Source: OneKey® MLS,MLS#: L3564271
Facts & features
Interior
Bedrooms & bathrooms
- Bedrooms: 4
- Bathrooms: 3
- Full bathrooms: 3
Other
- Description: Foyer, Sitting Room. Formal Dining Room, Eat-In-Kitchen, Great Room, Home Office, Screened In Porch, Laundry Room, Full Bath
- Level: First
Other
- Description: Primary Ensuite w/ Walk In Closet, Three Additional Bedrooms & Hall Bath
- Level: Second
Other
- Description: Ground Level Walk Out Basement, Storage/Utility Room, Gym, Media Center, Full Bathroom, Living Room, Three Car Garage
- Level: Lower
Other
- Description: Tiered Composite Decking Off of Office & Screened In Porch, Down to InGround Pool, Covered Patio Area & Fire Pit.
Heating
- Baseboard, Oil
Cooling
- Central Air
Appliances
- Included: Convection Oven, Dishwasher, Dryer, ENERGY STAR Qualified Appliances, Freezer, Microwave, Oven, Refrigerator, Washer, Oil Water Heater
Features
- Cathedral Ceiling(s), Ceiling Fan(s), Central Vacuum, Chandelier, Eat-in Kitchen, Entrance Foyer, Formal Dining, Granite Counters, Primary Bathroom, Pantry, Smart Thermostat, Speakers
- Flooring: Hardwood
- Windows: Blinds, Screens
- Basement: Full,Walk-Out Access
- Attic: Full
- Number of fireplaces: 3
Interior area
- Total structure area: 3,570
- Total interior livable area: 3,570 sqft
Property
Parking
- Parking features: Attached, Garage Door Opener, Private
Features
- Levels: Three Or More
- Patio & porch: Deck, Patio, Porch
- Exterior features: Gas Grill, Mailbox, Speakers
- Has private pool: Yes
- Pool features: In Ground
- Fencing: Fenced
- Has view: Yes
- View description: Panoramic
Lot
- Size: 1.15 Acres
- Dimensions: 1.15
- Features: Near Public Transit, Near School, Near Shops, Sprinklers In Front, Sprinklers In Rear
- Residential vegetation: Partially Wooded
Details
- Parcel number: 0400087000200020008
- Zoning: Residential
- Other equipment: Dehumidifier, Pool Equip/Cover
Construction
Type & style
- Home type: SingleFamily
- Architectural style: Post Modern
- Property subtype: Single Family Residence, Residential
Materials
- Vinyl Siding
Condition
- Actual
- Year built: 2000
Utilities & green energy
- Sewer: Cesspool
- Water: Public
- Utilities for property: Trash Collection Public
Community & neighborhood
Community
- Community features: Fitness Center
Location
- Region: Northport
Other
Other facts
- Listing agreement: Exclusive Right To Sell
Price history
| Date | Event | Price |
|---|---|---|
| 12/20/2024 | Sold | $1,915,000+6.4%$536/sqft |
Source: | ||
| 7/22/2024 | Pending sale | $1,799,000$504/sqft |
Source: | ||
| 7/8/2024 | Listed for sale | $1,799,000+174.4%$504/sqft |
Source: | ||
| 9/13/2000 | Sold | $655,500$184/sqft |
Source: Public Record Report a problem | ||
Public tax history
| Year | Property taxes | Tax assessment |
|---|---|---|
| 2024 | -- | $6,900 |
| 2023 | -- | $6,900 |
| 2022 | -- | $6,900 |
Find assessor info on the county website
Neighborhood: 11768
Nearby schools
GreatSchools rating
- 6/10East Northport Middle SchoolGrades: 5-8Distance: 1.5 mi
- 9/10Northport Senior High SchoolGrades: 9-12Distance: 2.6 mi
Schools provided by the listing agent
- Elementary: Fifth Avenue Elementary School
- Middle: East Northport Middle School
- High: Northport Senior High School
Source: OneKey® MLS. This data may not be complete. We recommend contacting the local school district to confirm school assignments for this home.
Get a cash offer in 3 minutes
Find out how much your home could sell for in as little as 3 minutes with a no-obligation cash offer.
Estimated market value$2,034,000
Get a cash offer in 3 minutes
Find out how much your home could sell for in as little as 3 minutes with a no-obligation cash offer.
Estimated market value
$2,034,000
