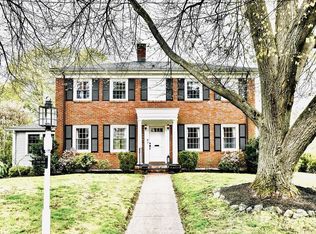CLASSIC AND ELEGANT CENTER ENTRANCE BRICK FRONT COLONIAL WITH PRIVATE YARD AND 2 CAR GARAGE This meticulously maintained stately home is loaded with details and charm; mahogany woodwork, French doors and hardwood floors throughout. Gracious foyer with curved banister, front to back fireplaced living room with coffered ceiling and built in bookcases, formal dining room with wainscoting and china cabinet, updated kitchen with maple cabinets, granite counter tops and stainless steel appliances. Extra large sun drenched three season porch with fieldstone flooring and a half bath complete the first floor. Upstairs you will find the spacious front to back master bedroom with en suite 3/4 bath and four closets, three additional bedrooms and another full bath. Finished lower level with fireplace, walk in storage closet, laundry room and a full walk up attic. Brand new tankless heating/hot water system. Pride of ownership is apparent throughout this home. Showings begin Sat. Sept 19th.
This property is off market, which means it's not currently listed for sale or rent on Zillow. This may be different from what's available on other websites or public sources.
