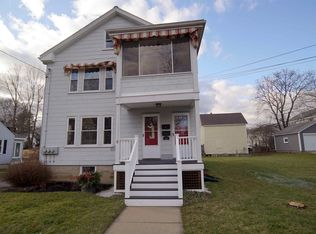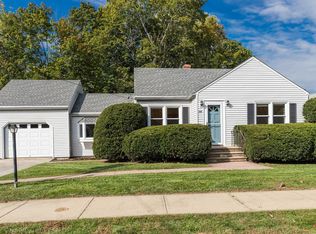Light and bright interior with gleaming hardwood floors in four of the five rooms and fresh paint on the walls and ceilings which accentuate the vintage charm of this 1st floor condominium with 2 bedrooms and 1 bath. French doors lead from the beautiful living room to the dining room and into the spacious kitchen with unspoiled, original 1930's cabinetry...speaking of vintage! There's a full basement for storage with washer & dryer, a large, common area yard with two raised garden beds for each unit, a shared driveway and shared two car garage. Two pets (cats or dogs) are allowed per unit with a weight limit of 20 lbs/pet. Enjoy the charm of this well-cared for condominium in an older home. It's located in a great neighborhood close to downtown, shopping and the hospital.
This property is off market, which means it's not currently listed for sale or rent on Zillow. This may be different from what's available on other websites or public sources.


