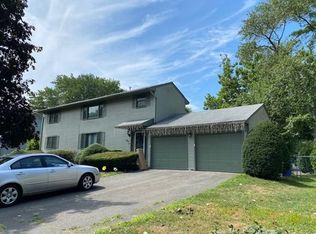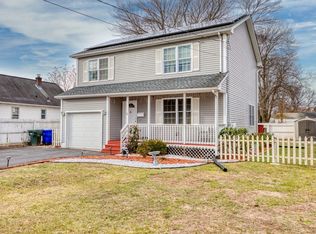Impressive 2 family home in great neighborhood close to E. Longmeadow. Both units have extra large rooms including an eat in kitchen, large living room with picture window and 2 huge bedrooms with double closets. King size furniture will fit in this home! The first floor has a enclosed sun room and access to a huge unfinished basement. Enjoy the 2 car attached garage with GDOP's. Heat was converted to FHA gas with new furnaces and central air units 2017. This spacious home sits on an extra large lot. Backup electric heat still in place. It is convenient to everything.
This property is off market, which means it's not currently listed for sale or rent on Zillow. This may be different from what's available on other websites or public sources.

