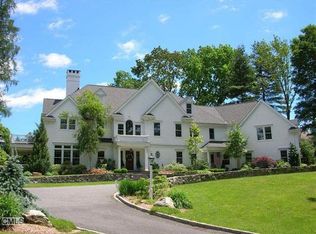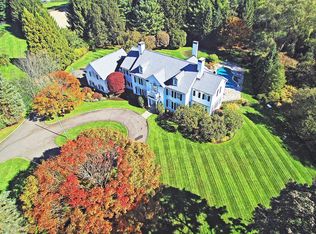This is the home you've been looking for: the charm of a classic Georgian Tudor, and every modern convenience. The location is perfect, walking distance to a vibrant downtown main street, on a quiet, wooded lane. 5 beds, 7 baths, plus a spacious main floor in-law suite, this home has been completely renovated with love, care, and design excellence. Its floor plan is perfect for entertaining, connecting the family room, formal dining and kitchen together for the ultimate experience. The kitchen host top of the line Wolf and Miele appliances, including gas range with double grill, induction range, 3 ovens, warming drawer, built in espresso station, subzero freezer/refrigerator, 2 refrigerator drawers and ice makers. The spacious island has a warm cherry tabletop and quartz counter. The mudroom and chef's pantry are practical and beautiful. Upstairs, master suite includes a sitting room, fireplace, spa-style bathroom with free standing bathtub and steam shower. 3 additional bedrooms, bonus room with murphy bed and laundry complete the upstairs. Downstairs, you'll find a basement recreation room, fitness room, workshop and storage space. Every room has been refreshed with new marble, Hubbardton Forge light fixtures, cherry wood, built in cabinets, along with a new roof, chimneys, insulation, lighting, A/V, security system and more. Step outside for a park-like backyard with swimming pool and spa, built in barbeque and stone patio, upgraded electric dog fence, 3 car garage + lift.
This property is off market, which means it's not currently listed for sale or rent on Zillow. This may be different from what's available on other websites or public sources.

