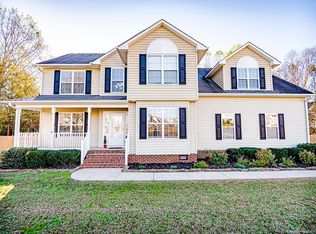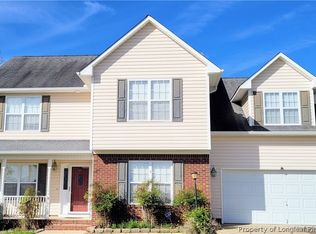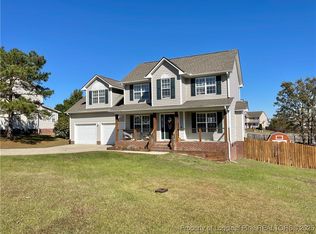Sold for $225,000 on 02/24/23
$225,000
94 Gloucester Ct, Cameron, NC 28326
3beds
1,752sqft
Single Family Residence
Built in 2011
-- sqft lot
$262,100 Zestimate®
$128/sqft
$1,802 Estimated rent
Home value
$262,100
$249,000 - $275,000
$1,802/mo
Zestimate® history
Loading...
Owner options
Explore your selling options
What's special
CUL-DE-SAC CORNER LOT WITH HUGE FENCED YARD, HOME FEATURES FOYER AND AND HALF BATHROOM DOWN FOR YOUR GUEST. NICE SIZE FAMILY ROOM WITH A RAISED FIREPLACE. KITCHEN HAS STAINLESS STEEL APPLIANCES ALONG WITH A COUNTER BAR THAT IS OPEN TO BREAKFAST AREA. UPSTAIRS FEATURES A OVER-SIZED MASTER SUITE WITH LARGE WALK IN CLOSET AND HIS AND HER VANITIES GARDEN TUB WITH SEPARTE SHOWER. OTHER 2 BEDROOMS ARE UPSTAIRS WITH GUEST BATHROOM AND LAUNDRY ROOM. THE HOME HAS DECK ON THE BACK WITH FULLY FENCED REAR YARD.
Zillow last checked: 8 hours ago
Listing updated: February 24, 2023 at 05:59am
Listed by:
LLOYD KENT,
MANNING REALTY
Bought with:
CHERRY AMANATIDIS, 323750
PREMIER REAL ESTATE OF THE SANDHILLS LLC
Source: LPRMLS,MLS#: 697388 Originating MLS: Longleaf Pine Realtors
Originating MLS: Longleaf Pine Realtors
Facts & features
Interior
Bedrooms & bathrooms
- Bedrooms: 3
- Bathrooms: 3
- Full bathrooms: 2
- 1/2 bathrooms: 1
Heating
- Heat Pump
Cooling
- Central Air, Electric
Appliances
- Included: Dishwasher, Microwave, Range
- Laundry: Washer Hookup, Dryer Hookup, Upper Level
Features
- Breakfast Area, Ceiling Fan(s), Double Vanity, Garden Tub/Roman Tub, Walk-In Closet(s), Walk-In Shower
- Flooring: Vinyl, Carpet
- Basement: Crawl Space
- Number of fireplaces: 1
- Fireplace features: Gas, Vented
Interior area
- Total interior livable area: 1,752 sqft
Property
Parking
- Parking features: Attached, Garage
- Attached garage spaces: 2
Features
- Levels: Two
- Stories: 2
Lot
- Features: 1/4 to 1/2 Acre Lot, Cul-De-Sac
Details
- Parcel number: 9564578184.00
- Special conditions: Standard
Construction
Type & style
- Home type: SingleFamily
- Architectural style: Two Story
- Property subtype: Single Family Residence
Materials
- Vinyl Siding
Condition
- New construction: No
- Year built: 2011
Utilities & green energy
- Sewer: Septic Tank
- Water: Public
Community & neighborhood
Location
- Region: Cameron
- Subdivision: Yorkshire Plant
Other
Other facts
- Listing terms: New Loan
- Ownership: More than a year
Price history
| Date | Event | Price |
|---|---|---|
| 5/30/2025 | Listing removed | $1,950$1/sqft |
Source: Zillow Rentals | ||
| 3/16/2025 | Listed for rent | $1,950$1/sqft |
Source: Zillow Rentals | ||
| 1/31/2025 | Listing removed | $1,950$1/sqft |
Source: Zillow Rentals | ||
| 1/10/2025 | Listed for rent | $1,950$1/sqft |
Source: Zillow Rentals | ||
| 9/15/2024 | Listing removed | $1,950$1/sqft |
Source: Zillow Rentals | ||
Public tax history
| Year | Property taxes | Tax assessment |
|---|---|---|
| 2024 | $1,545 | $205,345 |
| 2023 | $1,545 | $205,345 |
| 2022 | $1,545 +13.8% | $205,345 +40.4% |
Find assessor info on the county website
Neighborhood: 28326
Nearby schools
GreatSchools rating
- 7/10Johnsonville ElementaryGrades: PK-5Distance: 3.4 mi
- 6/10Highland MiddleGrades: 6-8Distance: 5.5 mi
- 3/10Overhills High SchoolGrades: 9-12Distance: 8.2 mi
Schools provided by the listing agent
- Elementary: Johnsonville Elementary
- Middle: Overhills Middle School
- High: Overhills Senior High
Source: LPRMLS. This data may not be complete. We recommend contacting the local school district to confirm school assignments for this home.

Get pre-qualified for a loan
At Zillow Home Loans, we can pre-qualify you in as little as 5 minutes with no impact to your credit score.An equal housing lender. NMLS #10287.
Sell for more on Zillow
Get a free Zillow Showcase℠ listing and you could sell for .
$262,100
2% more+ $5,242
With Zillow Showcase(estimated)
$267,342

