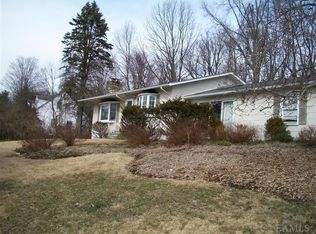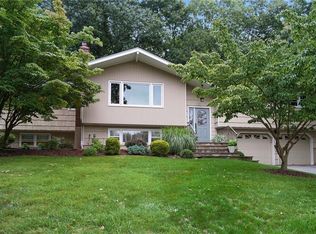Completely renovated ranch with open floor plan.Enter into a spacious living room,boasting a center floor to ceiling stone faced fireplace with french doors on either side that brings you into a beautifully appointed eat in kitchen.Private back yard is perfect for entertaining.Renovated bathrooms are complete with double vanities, each with custom tile design on walls and floor.Master bathroom has large shower stall,custom glass door,panasonic fan with bluetooth speaker and illuminating mirrors above vanity.New eat in kitchen with white cabinets,stone countertops,stainless appliances,island with room for stools,wine rack.Bedrooms all have double door closets. Finished lower level (approx. 825 sq. ft not included in sq. footage listed) with access to 2 car garage.Enter the private backyard through the screened in porch off the kitchen or up the stone stairs at end of driveway.Truly a must see!
This property is off market, which means it's not currently listed for sale or rent on Zillow. This may be different from what's available on other websites or public sources.

