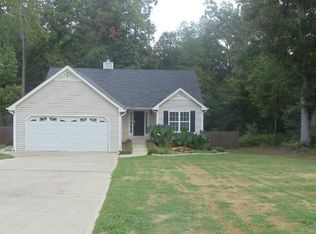Closed
$133,000
94 Gilley Rd, Carrollton, GA 30116
5beds
2,896sqft
Single Family Residence
Built in 1967
2.01 Acres Lot
$134,100 Zestimate®
$46/sqft
$2,337 Estimated rent
Home value
$134,100
$119,000 - $152,000
$2,337/mo
Zestimate® history
Loading...
Owner options
Explore your selling options
What's special
Welcome to your own private retreat, sprawling over nearly 2,900 square feet and nestled on 2 peaceful acres! This charming older home is waiting for your personal touch, offering exceptional potential to a buyer ready to roll up their sleeves and bring this home back to life. Featuring 5 spacious bedrooms-including two upstairs for extra privacy-and 2 full baths, there's plenty of room for family, guests, or a home office. Relax or entertain in the large enclosed porch, perfect for cozy mornings or evening gatherings. Step outside to explore small outbuildings great for gardening, hobbies, or additional storage, along with a versatile pole barn ideal for your workshop, recreational equipment, or more. Conveniently located just 15 minutes from Carrollton and only 20 minutes from I-20, you're close to countless recreational sites, parks, trails, lakes, and attractions. This property is ideal for someone willing to invest sweat equity, providing a comprehensive cosmetic makeover to transform it into the perfect country oasis. Bring your vision and watch this hidden gem shine again!
Zillow last checked: 8 hours ago
Listing updated: May 05, 2025 at 07:54am
Listed by:
Hank R Miller 678-428-8276,
Next Residential Real Estate
Bought with:
Tyler Rouzee, 387347
Hollis Realty LLC
Source: GAMLS,MLS#: 10478159
Facts & features
Interior
Bedrooms & bathrooms
- Bedrooms: 5
- Bathrooms: 2
- Full bathrooms: 2
- Main level bathrooms: 2
- Main level bedrooms: 3
Heating
- Floor Furnace
Cooling
- None
Appliances
- Included: Other
- Laundry: Other
Features
- Walk-In Closet(s)
- Flooring: Other
- Basement: None
- Has fireplace: No
Interior area
- Total structure area: 2,896
- Total interior livable area: 2,896 sqft
- Finished area above ground: 2,896
- Finished area below ground: 0
Property
Parking
- Parking features: Parking Pad
- Has uncovered spaces: Yes
Features
- Levels: Two
- Stories: 2
- Patio & porch: Porch, Screened
Lot
- Size: 2.01 Acres
- Features: Level
Details
- Additional structures: Barn(s), Shed(s)
- Parcel number: 158 0055
- Special conditions: Agent/Seller Relationship,As Is,Investor Owned
Construction
Type & style
- Home type: SingleFamily
- Architectural style: Traditional
- Property subtype: Single Family Residence
Materials
- Other
- Roof: Composition
Condition
- Fixer
- New construction: No
- Year built: 1967
Utilities & green energy
- Sewer: Septic Tank
- Water: Public
- Utilities for property: Other
Community & neighborhood
Community
- Community features: None
Location
- Region: Carrollton
- Subdivision: None
Other
Other facts
- Listing agreement: Exclusive Right To Sell
Price history
| Date | Event | Price |
|---|---|---|
| 5/2/2025 | Sold | $133,000-4.3%$46/sqft |
Source: | ||
| 4/20/2025 | Pending sale | $139,000$48/sqft |
Source: | ||
| 4/3/2025 | Price change | $139,000-12.6%$48/sqft |
Source: | ||
| 3/13/2025 | Listed for sale | $159,000+38.3%$55/sqft |
Source: | ||
| 2/27/2025 | Sold | $115,000+1816.7%$40/sqft |
Source: Public Record Report a problem | ||
Public tax history
| Year | Property taxes | Tax assessment |
|---|---|---|
| 2024 | $1,125 +8.8% | $61,632 +15.8% |
| 2023 | $1,034 +21.1% | $53,217 +33.1% |
| 2022 | $854 +12.6% | $39,995 +19% |
Find assessor info on the county website
Neighborhood: 30116
Nearby schools
GreatSchools rating
- 6/10Whitesburg Elementary SchoolGrades: PK-5Distance: 5.7 mi
- 7/10Central Middle SchoolGrades: 6-8Distance: 4.7 mi
- 8/10Central High SchoolGrades: 9-12Distance: 4.7 mi
Schools provided by the listing agent
- Elementary: Central
- Middle: Central
- High: Central
Source: GAMLS. This data may not be complete. We recommend contacting the local school district to confirm school assignments for this home.
Get a cash offer in 3 minutes
Find out how much your home could sell for in as little as 3 minutes with a no-obligation cash offer.
Estimated market value$134,100
Get a cash offer in 3 minutes
Find out how much your home could sell for in as little as 3 minutes with a no-obligation cash offer.
Estimated market value
$134,100
