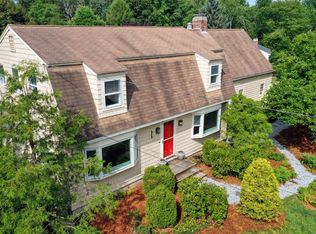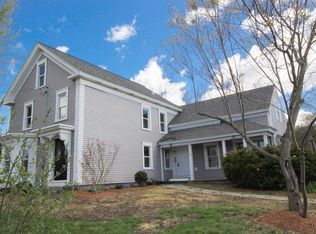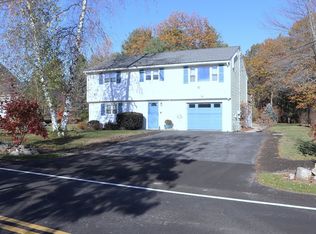Sold for $800,000
$800,000
94 Garrison Rd, Chelmsford, MA 01824
4beds
2,678sqft
Single Family Residence
Built in 1979
0.92 Acres Lot
$893,600 Zestimate®
$299/sqft
$4,107 Estimated rent
Home value
$893,600
$831,000 - $965,000
$4,107/mo
Zestimate® history
Loading...
Owner options
Explore your selling options
What's special
OPEN HOUSES CANCELLED 5/25 & 5/26! Welcome HOME to this 4 bed, 2.5 bath Colonial on a near acre of lush land in Chelmsford! Be impressed w/the phenomenal details this home has to offer such as built-in shelving, french doors, cost-saving solar panels, bright & airy sunroom w/new skylights. Gleaming hardwood & tile flooring throughout! The main level offers a family room, formal dining room & eat-in kitchen w/granite island & ample storage space as well as additional living space w/gas fireplace & direct access to the sunroom. Conveniently located laundry, ½ bath, mudroom & garage access wrap up the 1st floor. Head upstairs to find a sun drenched primary suite & study w/ 3 closets & beautiful en-suite bathroom. 3 additional spacious bedrooms & a full bath finish the 2nd floor. Two add’l finished spaces in the lower level w/radiant baseboard heat. Outside you will find a wrap around deck that overlooks the impressive yard, outdoor shower, fire pit, and small pond!
Zillow last checked: 8 hours ago
Listing updated: July 24, 2024 at 05:16am
Listed by:
Lisa Gray 978-427-2305,
Lamacchia Realty, Inc. 603-791-4992
Bought with:
Bill Patterson
Craft Realty
Source: MLS PIN,MLS#: 73231226
Facts & features
Interior
Bedrooms & bathrooms
- Bedrooms: 4
- Bathrooms: 3
- Full bathrooms: 2
- 1/2 bathrooms: 1
Primary bedroom
- Features: Bathroom - Full, Ceiling Fan(s), Flooring - Hardwood, Recessed Lighting
- Level: Second
- Area: 483
- Dimensions: 23 x 21
Bedroom 2
- Features: Bathroom - Full, Ceiling Fan(s), Closet, Flooring - Hardwood
- Level: Second
- Area: 345
- Dimensions: 23 x 15
Bedroom 3
- Features: Ceiling Fan(s), Closet, Flooring - Hardwood
- Level: Second
- Area: 143
- Dimensions: 13 x 11
Bedroom 4
- Features: Ceiling Fan(s), Closet, Flooring - Hardwood
- Level: Second
- Area: 143
- Dimensions: 13 x 11
Primary bathroom
- Features: Yes
Bathroom 1
- Features: Bathroom - Full, Bathroom - Tiled With Shower Stall, Bathroom - Tiled With Tub, Closet - Linen, Flooring - Stone/Ceramic Tile, Countertops - Stone/Granite/Solid, Recessed Lighting
- Level: Second
- Area: 170
- Dimensions: 17 x 10
Bathroom 2
- Features: Bathroom - Full, Bathroom - Tiled With Tub, Flooring - Vinyl
- Level: Second
- Area: 70
- Dimensions: 10 x 7
Bathroom 3
- Features: Bathroom - Half, Flooring - Stone/Ceramic Tile
- Level: First
- Area: 27
- Dimensions: 9 x 3
Dining room
- Features: Closet/Cabinets - Custom Built, Flooring - Hardwood
- Level: First
- Area: 154
- Dimensions: 11 x 14
Family room
- Features: Ceiling Fan(s), Closet/Cabinets - Custom Built, Flooring - Hardwood, Cable Hookup, Open Floorplan, Recessed Lighting
- Level: First
- Area: 221
- Dimensions: 17 x 13
Kitchen
- Features: Flooring - Hardwood, Countertops - Stone/Granite/Solid, Kitchen Island, Open Floorplan, Recessed Lighting, Gas Stove
- Level: First
- Area: 210
- Dimensions: 15 x 14
Living room
- Features: Flooring - Hardwood, French Doors, Cable Hookup, Recessed Lighting
- Level: First
- Area: 216
- Dimensions: 18 x 12
Heating
- Forced Air, Radiant, Natural Gas
Cooling
- Window Unit(s), None
Appliances
- Included: Gas Water Heater, Water Heater, Range, Dishwasher, Microwave, Refrigerator
- Laundry: Flooring - Stone/Ceramic Tile, Electric Dryer Hookup, Washer Hookup, First Floor
Features
- Ceiling Fan(s), Closet, Cable Hookup, Wainscoting, Slider, Recessed Lighting, Bonus Room, Sun Room, Study, Other
- Flooring: Tile, Vinyl, Hardwood, Flooring - Wall to Wall Carpet, Flooring - Vinyl, Flooring - Stone/Ceramic Tile, Flooring - Hardwood
- Doors: Storm Door(s)
- Windows: Skylight, Screens
- Basement: Partially Finished,Walk-Out Access,Interior Entry
- Number of fireplaces: 1
- Fireplace features: Family Room
Interior area
- Total structure area: 2,678
- Total interior livable area: 2,678 sqft
Property
Parking
- Total spaces: 10
- Parking features: Attached, Paved Drive, Off Street, Paved
- Attached garage spaces: 2
- Uncovered spaces: 8
Features
- Patio & porch: Deck - Exterior, Deck - Wood, Patio
- Exterior features: Deck - Wood, Patio, Rain Gutters, Storage, Screens, Garden, Stone Wall, ET Irrigation Controller, Other
Lot
- Size: 0.92 Acres
- Features: Corner Lot, Wooded, Sloped
Details
- Foundation area: 0
- Parcel number: M:0107 B:0437 L:1,3910567
- Zoning: R
Construction
Type & style
- Home type: SingleFamily
- Architectural style: Colonial
- Property subtype: Single Family Residence
Materials
- Conventional (2x4-2x6)
- Foundation: Concrete Perimeter
- Roof: Shingle
Condition
- Year built: 1979
Utilities & green energy
- Electric: 100 Amp Service, Other (See Remarks)
- Sewer: Public Sewer
- Water: Public, Other
- Utilities for property: for Gas Range, for Electric Dryer
Green energy
- Energy efficient items: Thermostat
- Water conservation: ET Irrigation Controller
Community & neighborhood
Security
- Security features: Security System
Community
- Community features: Shopping, Park, Golf, Conservation Area, Highway Access, Public School
Location
- Region: Chelmsford
Other
Other facts
- Road surface type: Paved
Price history
| Date | Event | Price |
|---|---|---|
| 6/27/2024 | Sold | $800,000+2.6%$299/sqft |
Source: MLS PIN #73231226 Report a problem | ||
| 5/25/2024 | Contingent | $779,900$291/sqft |
Source: MLS PIN #73231226 Report a problem | ||
| 5/23/2024 | Price change | $779,900-3.7%$291/sqft |
Source: MLS PIN #73231226 Report a problem | ||
| 5/1/2024 | Listed for sale | $810,000+1.9%$302/sqft |
Source: MLS PIN #73231226 Report a problem | ||
| 8/10/2023 | Listing removed | $794,900$297/sqft |
Source: MLS PIN #73127492 Report a problem | ||
Public tax history
| Year | Property taxes | Tax assessment |
|---|---|---|
| 2025 | $11,701 +3.6% | $841,800 +1.5% |
| 2024 | $11,294 +4% | $829,200 +9.8% |
| 2023 | $10,855 +8.4% | $755,400 +19% |
Find assessor info on the county website
Neighborhood: Littleton Road Area
Nearby schools
GreatSchools rating
- 7/10Byam SchoolGrades: K-4Distance: 0.4 mi
- 7/10Col Moses Parker SchoolGrades: 5-8Distance: 2.9 mi
- 8/10Chelmsford High SchoolGrades: 9-12Distance: 3.2 mi
Get a cash offer in 3 minutes
Find out how much your home could sell for in as little as 3 minutes with a no-obligation cash offer.
Estimated market value$893,600
Get a cash offer in 3 minutes
Find out how much your home could sell for in as little as 3 minutes with a no-obligation cash offer.
Estimated market value
$893,600


