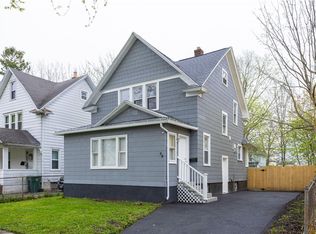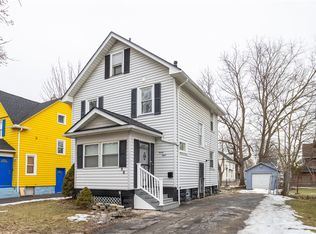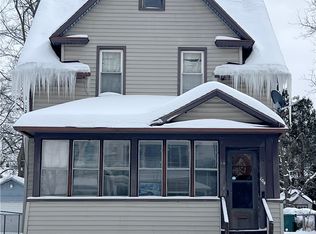Closed
$135,000
94 Garfield St, Rochester, NY 14611
3beds
1,512sqft
Single Family Residence
Built in 1910
5,070.38 Square Feet Lot
$145,300 Zestimate®
$89/sqft
$1,758 Estimated rent
Home value
$145,300
$135,000 - $157,000
$1,758/mo
Zestimate® history
Loading...
Owner options
Explore your selling options
What's special
Searching for a home that exudes relaxation and comfort? Discover your private sanctuary at 94 Garfield St. in the 19th Ward. This charming property features 3 bedrooms, 1.5 baths, a newer roof, and an aesthetically pleasing chef's eat-in kitchen. The owner's suite doubles as a media room and boasts a spectacular walk-in closet. Enjoy the formal dining room, cozy living room, and an extra-long driveway for off-street parking. The fully fenced yard and included appliances enhance this fully renovated gem.
But wait, there’s more! The seller is embarking on a new adventure and is open to selling the home fully furnished, with all items negotiable.
Don’t miss out! Schedule your showing today!
Delayed negotiations until Friday, July 12th at 5pm.
Zillow last checked: 8 hours ago
Listing updated: March 04, 2025 at 11:34am
Listed by:
Tysharda Johnson-Thomas 585-889-4663,
New 2 U Homes LLC
Bought with:
Shalana Mckinney, 10401344172
Anthony Realty Group, LLC
Source: NYSAMLSs,MLS#: R1549669 Originating MLS: Rochester
Originating MLS: Rochester
Facts & features
Interior
Bedrooms & bathrooms
- Bedrooms: 3
- Bathrooms: 2
- Full bathrooms: 1
- 1/2 bathrooms: 1
- Main level bathrooms: 1
Heating
- Electric, Gas, Forced Air
Appliances
- Included: Gas Oven, Gas Range, Gas Water Heater, Refrigerator
- Laundry: In Basement
Features
- Separate/Formal Dining Room, Eat-in Kitchen, Separate/Formal Living Room
- Flooring: Luxury Vinyl
- Basement: Full
- Has fireplace: No
Interior area
- Total structure area: 1,512
- Total interior livable area: 1,512 sqft
Property
Parking
- Parking features: No Garage
Features
- Patio & porch: Enclosed, Porch
- Exterior features: Blacktop Driveway, Fully Fenced, Private Yard, See Remarks
- Fencing: Full
Lot
- Size: 5,070 sqft
- Dimensions: 40 x 126
- Features: Residential Lot
Details
- Parcel number: 26140012047000020770000000
- Special conditions: Standard
Construction
Type & style
- Home type: SingleFamily
- Architectural style: Colonial,Two Story
- Property subtype: Single Family Residence
Materials
- Wood Siding
- Foundation: Block
Condition
- Resale
- Year built: 1910
Utilities & green energy
- Sewer: Connected
- Water: Connected, Public
- Utilities for property: Sewer Connected, Water Connected
Community & neighborhood
Location
- Region: Rochester
- Subdivision: Gardiner Homed Assn
Other
Other facts
- Listing terms: Cash,Conventional,FHA,VA Loan
Price history
| Date | Event | Price |
|---|---|---|
| 10/11/2024 | Sold | $135,000+0.1%$89/sqft |
Source: | ||
| 7/15/2024 | Pending sale | $134,900$89/sqft |
Source: | ||
| 7/5/2024 | Listed for sale | $134,900+285.4%$89/sqft |
Source: | ||
| 2/5/2002 | Sold | $35,000-0.2%$23/sqft |
Source: Public Record Report a problem | ||
| 10/19/2001 | Sold | $35,062$23/sqft |
Source: Public Record Report a problem | ||
Public tax history
| Year | Property taxes | Tax assessment |
|---|---|---|
| 2024 | -- | $108,200 +120.8% |
| 2023 | -- | $49,000 |
| 2022 | -- | $49,000 |
Find assessor info on the county website
Neighborhood: 19th Ward
Nearby schools
GreatSchools rating
- NAJoseph C Wilson Foundation AcademyGrades: K-8Distance: 1 mi
- 6/10Rochester Early College International High SchoolGrades: 9-12Distance: 1 mi
- NADr Walter Cooper AcademyGrades: PK-6Distance: 1.4 mi
Schools provided by the listing agent
- District: Rochester
Source: NYSAMLSs. This data may not be complete. We recommend contacting the local school district to confirm school assignments for this home.


