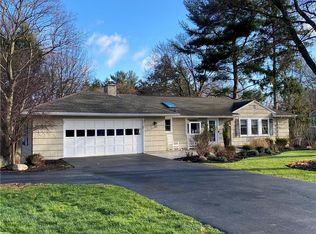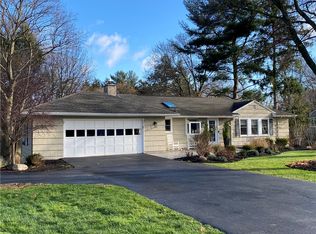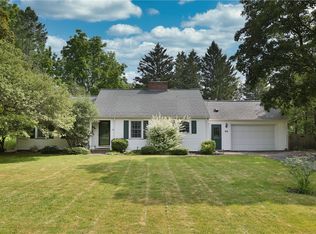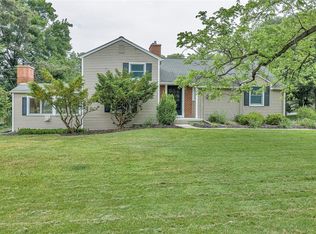PRISTINE PERFECT,TOTALLY RENOVATED RANCH IN THE HEART OF IT ALL!!!!!!!EXCEPTIONAL NEW STATE-OF-THE-ART CHEF'S WHITE KITCHEN WITH GORGEOUS QUARTZ COUNTERTOPS!! DESIGNER MOZAIC TILED BACKSPLASH**UPGRADED STAINLESS APPLIANCES**SPECTACULAR FIREPLACED GREATROOM ADDITION WITH FLOOR TO CEILING "WRAP AROUND" SLIDING GLASS DOORS AND TRANSOMES,PLUS 12 FOOT CEILINGS!!! GLEAMING HARDWOOD FLOORING AT EVERY TURN!!**LUXURIOUS NEW MAIN BATH WITH CUSTOM VANITY,TILE FLOORING&OVERSIZED SHOWER** **ADDITIONAL SUNNY BRIGHT SUNROOM OVERLOOKING THE MOST AMAZING,PRIVATE SETTING WITH PICTURE PERFECT GARDENS AND SPECTACULAR STONE TERRACE,WALLS AND WALKWAYS!!!!* PITTSFORD'S BEST LOCATION.....WALK OR BIKE TO PITTSFORD VILLAGE,CANAL,BARS AND RESTAURANTS*THE COUNTRY CLUBS ARE ALL WITHING WALKING DISTANCE***HURRY, AND I MEAN HURRY TO THIS GEM! EZ TO VIEW!!! 5 STAR OFFERING!!
This property is off market, which means it's not currently listed for sale or rent on Zillow. This may be different from what's available on other websites or public sources.



