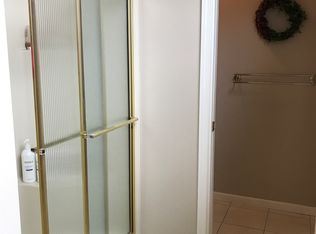This stunning colonial sits in a friendly neighborhood in the Spencerport school district. You will love the upgrades in this home including a newly remodeled eat-in kitchen and spacious great room. This house feels like a home, boasting 3 bedrooms, 2.5 beautiful bathrooms. Fenced in yard with a deck that walks out to the pool will be prefect for enjoying warm summer days. Partially finished basement. Only C of C's and Permits on file will transfer. Basketball hoop and Gazebo on deck are excluded in sale. DELAYED SHOWINGS UNTIL 8/21/20 AT 8:00 AM. DELAYED NEGOTIATIONS UNTIL MONDAY 8/24/20 AT 2:00 PM
This property is off market, which means it's not currently listed for sale or rent on Zillow. This may be different from what's available on other websites or public sources.
