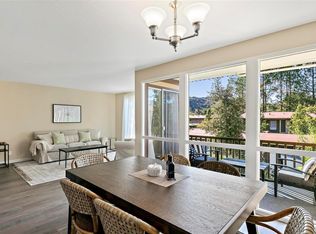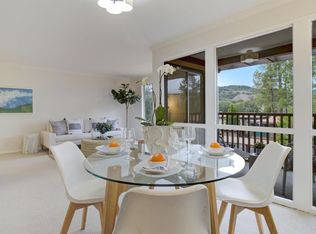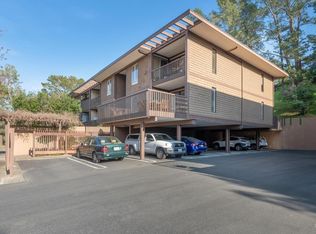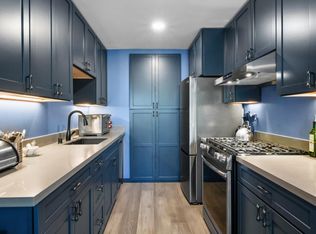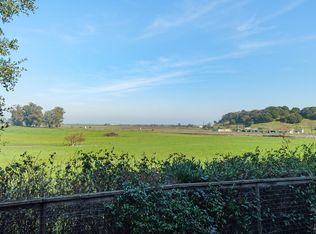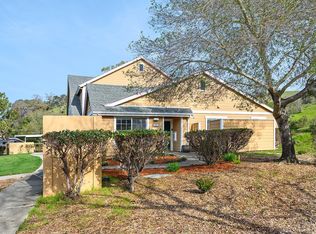Meadows of Terra Linda Condominium - This value-priced, top-floor, single-level home offers beautiful views and a peaceful location at the end of Forest Lane. Brand new Bryant forced air furnace. The charming 2-bedroom, 2-bathroom unit features updated bathrooms, a sunny balcony off the living room, new carpet, and abundant natural light. Enjoy resort-style amenities, including three pools, tennis courts, a community center, and 19 EV charging stations, plus nearby hiking and biking trails. Conveniently located near Kaiser Permanente, award-winning schools, Scotty's Market, and local restaurants.
For sale
Price cut: $26K (11/19)
$449,000
94 Forest Lane, San Rafael, CA 94903
2beds
984sqft
Est.:
Condominium
Built in 1963
-- sqft lot
$453,200 Zestimate®
$456/sqft
$871/mo HOA
What's special
Sunny balconyBeautiful viewsPeaceful locationAbundant natural lightNew carpetUpdated bathrooms
- 247 days |
- 1,956 |
- 41 |
Zillow last checked: 8 hours ago
Listing updated: February 10, 2026 at 07:50am
Listed by:
Leonie Meissner DRE #02177041 415-488-7315,
Coldwell Banker Realty 415-456-3000,
Thomas Loucks DRE #00573456 415-706-0106,
Coldwell Banker Realty
Source: BAREIS,MLS#: 325052827 Originating MLS: Marin County
Originating MLS: Marin County
Tour with a local agent
Facts & features
Interior
Bedrooms & bathrooms
- Bedrooms: 2
- Bathrooms: 2
- Full bathrooms: 2
Rooms
- Room types: Kitchen, Living Room, Master Bathroom, Master Bedroom
Primary bedroom
- Features: Closet
- Level: Main
Bedroom
- Level: Main
Primary bathroom
- Features: Low-Flow Shower(s), Low-Flow Toilet(s), Shower Stall(s), Sitting Area, Stone
Bathroom
- Features: Low-Flow Shower(s), Low-Flow Toilet(s), Tub w/Shower Over
- Level: Main
Kitchen
- Features: Other Counter, Pantry Cabinet
- Level: Main
Living room
- Features: Deck Attached, View
- Level: Main
Heating
- Central, Gas
Cooling
- Central Air
Appliances
- Included: Built-In Electric Range, Dishwasher, Disposal, Microwave
- Laundry: None, Other
Features
- Flooring: Carpet, Laminate, Tile
- Has basement: No
- Has fireplace: No
- Common walls with other units/homes: End Unit,No One Above
Interior area
- Total structure area: 984
- Total interior livable area: 984 sqft
Property
Parking
- Total spaces: 1
- Parking features: Assigned, Covered, Electric Vehicle Charging Station(s), Guest
- Carport spaces: 1
Features
- Levels: One
- Stories: 1
- Exterior features: Balcony
- Pool features: Community, Fenced, Pool/Spa Combo
- Spa features: In Ground
- Has view: Yes
- View description: Hills, Trees/Woods
Lot
- Size: 727.45 Square Feet
- Features: Other
Details
- Parcel number: 17541219
- Special conditions: Offer As Is
Construction
Type & style
- Home type: Condo
- Architectural style: Contemporary
- Property subtype: Condominium
- Attached to another structure: Yes
Materials
- Wood Siding
- Foundation: Concrete Perimeter
- Roof: Other
Condition
- Year built: 1963
Utilities & green energy
- Sewer: Public Sewer
- Water: Public
- Utilities for property: Cable Available, Public
Community & HOA
Community
- Security: Carbon Monoxide Detector(s), Smoke Detector(s)
- Subdivision: Terra Linda
HOA
- Has HOA: Yes
- Amenities included: Clubhouse, Fitness Center, Coin Laundry, Pool, Sauna, Tennis Court(s)
- Services included: Common Areas, Insurance on Structure, Maintenance Structure, Maintenance Grounds, Management, Pool, Road, Roof, Sewer, Trash, Water
- HOA fee: $871 monthly
- HOA name: Collins Management Company
- HOA phone: 800-557-5179
Location
- Region: San Rafael
Financial & listing details
- Price per square foot: $456/sqft
- Tax assessed value: $136,304
- Annual tax amount: $3,283
- Date on market: 6/11/2025
Estimated market value
$453,200
$431,000 - $476,000
$3,135/mo
Price history
Price history
| Date | Event | Price |
|---|---|---|
| 12/7/2025 | Listed for sale | $449,000$456/sqft |
Source: | ||
| 11/25/2025 | Contingent | $449,000$456/sqft |
Source: | ||
| 11/19/2025 | Price change | $449,000-5.5%$456/sqft |
Source: | ||
| 11/6/2025 | Price change | $475,000-4.8%$483/sqft |
Source: | ||
| 8/12/2025 | Price change | $499,000-4%$507/sqft |
Source: | ||
Public tax history
Public tax history
| Year | Property taxes | Tax assessment |
|---|---|---|
| 2025 | $3,283 +5.6% | $136,304 +2% |
| 2024 | $3,109 +3.7% | $133,632 +2% |
| 2023 | $2,998 +6.1% | $131,012 +2% |
Find assessor info on the county website
BuyAbility℠ payment
Est. payment
$3,539/mo
Principal & interest
$2088
HOA Fees
$871
Other costs
$580
Climate risks
Neighborhood: Terra Linda
Nearby schools
GreatSchools rating
- 7/10Vallecito Elementary SchoolGrades: K-5Distance: 0.6 mi
- 7/10Miller Creek Middle SchoolGrades: 6-8Distance: 1.6 mi
- 9/10Terra Linda High SchoolGrades: 9-12Distance: 0.8 mi
- Loading
- Loading
