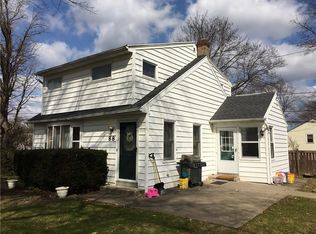Closed
$235,000
94 Fielding Rd, Rochester, NY 14626
4beds
1,224sqft
Single Family Residence
Built in 1954
7,261.45 Square Feet Lot
$244,600 Zestimate®
$192/sqft
$2,025 Estimated rent
Home value
$244,600
$225,000 - $264,000
$2,025/mo
Zestimate® history
Loading...
Owner options
Explore your selling options
What's special
Welcome to this charming 4-bedroom, 1-bath home in the heart of Greece! Offering 1,224 sq ft of comfortable living space, this home features a spacious eat-in kitchen, perfect for casual meals and gatherings. Step outside to enjoy a fully fenced-in backyard with a great-sized deck—ideal for relaxing, hosting a summer barbeque, or letting pets and kids play safely. Located just minutes from shopping malls, restaurants, and beautiful local parks, this home combines convenience with comfort. A great opportunity to add your personal touch and make it truly your own! Schedule a tour today! Delayed negotiations until 4/14 @ 1pm.
Zillow last checked: 8 hours ago
Listing updated: June 09, 2025 at 09:12am
Listed by:
Sharon M. Quataert 585-900-1111,
Sharon Quataert Realty
Bought with:
Kelly R. MacIntyre, 10401352101
Berkshire Hathaway HomeServices Discover Real Estate
Source: NYSAMLSs,MLS#: R1597351 Originating MLS: Rochester
Originating MLS: Rochester
Facts & features
Interior
Bedrooms & bathrooms
- Bedrooms: 4
- Bathrooms: 1
- Full bathrooms: 1
Heating
- Gas, Forced Air
Cooling
- Central Air
Appliances
- Included: Appliances Negotiable, Dryer, Dishwasher, Electric Oven, Electric Range, Gas Water Heater, Refrigerator
- Laundry: In Basement
Features
- Eat-in Kitchen, Separate/Formal Living Room, Pantry, Sliding Glass Door(s)
- Flooring: Carpet, Hardwood, Varies
- Doors: Sliding Doors
- Basement: Full,Partially Finished
- Has fireplace: No
Interior area
- Total structure area: 1,224
- Total interior livable area: 1,224 sqft
- Finished area below ground: 264
Property
Parking
- Total spaces: 1
- Parking features: Detached, Garage
- Garage spaces: 1
Features
- Levels: Two
- Stories: 2
- Patio & porch: Deck
- Exterior features: Blacktop Driveway, Deck, Fully Fenced
- Fencing: Full
Lot
- Size: 7,261 sqft
- Dimensions: 53 x 136
- Features: Rectangular, Rectangular Lot, Residential Lot
Details
- Parcel number: 2628000741100007025000
- Special conditions: Standard
Construction
Type & style
- Home type: SingleFamily
- Architectural style: Two Story,Split Level
- Property subtype: Single Family Residence
Materials
- Aluminum Siding, Copper Plumbing, PEX Plumbing
- Foundation: Block
- Roof: Asphalt,Shingle
Condition
- Resale
- Year built: 1954
Utilities & green energy
- Electric: Circuit Breakers
- Sewer: Connected
- Water: Connected, Public
- Utilities for property: Cable Available, High Speed Internet Available, Sewer Connected, Water Connected
Community & neighborhood
Location
- Region: Rochester
- Subdivision: Farmdale
Other
Other facts
- Listing terms: Cash,Conventional,FHA,VA Loan
Price history
| Date | Event | Price |
|---|---|---|
| 6/6/2025 | Sold | $235,000+47%$192/sqft |
Source: | ||
| 4/15/2025 | Pending sale | $159,900$131/sqft |
Source: | ||
| 4/8/2025 | Listed for sale | $159,900+68.5%$131/sqft |
Source: | ||
| 5/25/2010 | Sold | $94,900$78/sqft |
Source: Public Record Report a problem | ||
| 3/13/2010 | Listed for sale | $94,900$78/sqft |
Source: RE/MAX Plus #R110100 Report a problem | ||
Public tax history
| Year | Property taxes | Tax assessment |
|---|---|---|
| 2024 | -- | $102,600 |
| 2023 | -- | $102,600 +5.8% |
| 2022 | -- | $97,000 |
Find assessor info on the county website
Neighborhood: 14626
Nearby schools
GreatSchools rating
- 5/10Buckman Heights Elementary SchoolGrades: 3-5Distance: 0.5 mi
- 3/10Olympia High SchoolGrades: 6-12Distance: 0.5 mi
- NAHolmes Road Elementary SchoolGrades: K-2Distance: 1 mi
Schools provided by the listing agent
- District: Greece
Source: NYSAMLSs. This data may not be complete. We recommend contacting the local school district to confirm school assignments for this home.
