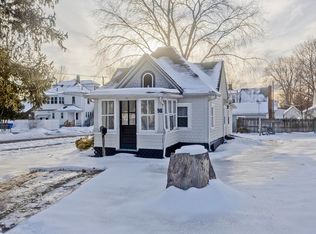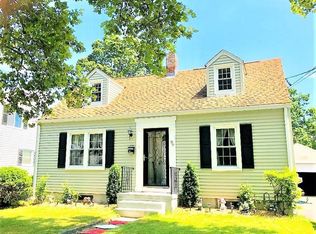Sold for $420,000
$420,000
94 Ellsworth Ave, Springfield, MA 01118
3beds
1,496sqft
Single Family Residence
Built in 2024
0.12 Square Feet Lot
$-- Zestimate®
$281/sqft
$-- Estimated rent
Home value
Not available
Estimated sales range
Not available
Not available
Zestimate® history
Loading...
Owner options
Explore your selling options
What's special
Highest & Best due Sun 8/11 @ 8am ~ Welcome home to this stunning new construction Colonial in East Forest Park, just a minute over the East Longmeadow line! Expect to be impressed by the thoughtfully curated floorplan that leaves no detail untouched. The open-concept main level showcases wood floors and abundant natural light featuring a spacious living room, front office or formal dining room, and convenient first floor half bath as well as a laundry & mudroom combo leading to the backyard. The kitchen is highlighted by the large center island, granite countertops, eat-in dining area, full pantry & stainless steal appliances including a gas stove. The exposed wrought iron staircase leads to the second floor with 3 bedrooms & 2 full baths inclusive of an extraordinary primary bedroom with en suite & walk in closet. The clean, insulated basement is perfect for additional storage needs or added rec space! Notable add-ons include central air and a tankless on-demand hot water system!
Zillow last checked: 8 hours ago
Listing updated: September 09, 2024 at 10:01am
Listed by:
Melissa Fitzgerald 413-454-3213,
Lock and Key Realty Inc. 413-282-8080
Bought with:
HRA Realty Group
Executive Real Estate - Feeding Hills
Source: MLS PIN,MLS#: 73261751
Facts & features
Interior
Bedrooms & bathrooms
- Bedrooms: 3
- Bathrooms: 3
- Full bathrooms: 2
- 1/2 bathrooms: 1
Primary bedroom
- Features: Bathroom - Full, Walk-In Closet(s), Flooring - Wood
- Level: Second
Bedroom 2
- Features: Flooring - Wall to Wall Carpet
- Level: Second
Bedroom 3
- Features: Flooring - Wall to Wall Carpet
- Level: Second
Primary bathroom
- Features: Yes
Bathroom 1
- Features: Bathroom - Half, Flooring - Stone/Ceramic Tile
- Level: First
Bathroom 2
- Features: Bathroom - Full, Bathroom - Tiled With Tub & Shower, Flooring - Stone/Ceramic Tile
- Level: Second
Bathroom 3
- Features: Bathroom - Full, Bathroom - Double Vanity/Sink, Bathroom - Tiled With Shower Stall, Closet - Linen, Flooring - Stone/Ceramic Tile
- Level: Second
Dining room
- Features: Flooring - Wood, Recessed Lighting
- Level: First
Kitchen
- Features: Flooring - Wood, Dining Area, Pantry, Countertops - Stone/Granite/Solid, Kitchen Island, Open Floorplan, Recessed Lighting, Stainless Steel Appliances, Gas Stove
- Level: First
Living room
- Features: Flooring - Wood, Exterior Access, Open Floorplan, Recessed Lighting
- Level: First
Office
- Features: Flooring - Wood
Heating
- Central, Natural Gas
Cooling
- Central Air
Appliances
- Included: Tankless Water Heater, Range, Dishwasher, Microwave, Refrigerator
- Laundry: Laundry Closet, First Floor
Features
- Home Office
- Flooring: Wood, Tile, Carpet, Flooring - Wood
- Basement: Full,Interior Entry
- Has fireplace: No
Interior area
- Total structure area: 1,496
- Total interior livable area: 1,496 sqft
Property
Parking
- Total spaces: 4
- Parking features: Paved Drive, Off Street, Paved
- Uncovered spaces: 4
Features
- Patio & porch: Porch
- Exterior features: Porch
Lot
- Size: 0.12 sqft
- Features: Cleared, Level
Details
- Zoning: 000
Construction
Type & style
- Home type: SingleFamily
- Architectural style: Colonial
- Property subtype: Single Family Residence
Materials
- Foundation: Concrete Perimeter
- Roof: Shingle
Condition
- Year built: 2024
Utilities & green energy
- Sewer: Public Sewer
- Water: Public
- Utilities for property: for Gas Range
Community & neighborhood
Community
- Community features: Public Transportation, Shopping, Tennis Court(s), Park, Walk/Jog Trails, Golf, Medical Facility, Highway Access, House of Worship, Private School, Public School
Location
- Region: Springfield
Price history
| Date | Event | Price |
|---|---|---|
| 9/6/2024 | Sold | $420,000+5.3%$281/sqft |
Source: MLS PIN #73261751 Report a problem | ||
| 8/12/2024 | Contingent | $399,000$267/sqft |
Source: MLS PIN #73261751 Report a problem | ||
| 7/9/2024 | Listed for sale | $399,000$267/sqft |
Source: MLS PIN #73261751 Report a problem | ||
Public tax history
Tax history is unavailable.
Neighborhood: East Forest Park
Nearby schools
GreatSchools rating
- 5/10Frederick Harris Elementary SchoolGrades: PK-5Distance: 0.3 mi
- NALiberty Preparatory AcademyGrades: 9-12Distance: 1.4 mi

Get pre-qualified for a loan
At Zillow Home Loans, we can pre-qualify you in as little as 5 minutes with no impact to your credit score.An equal housing lender. NMLS #10287.

