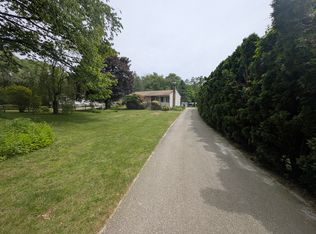well maintained homes on almost a full acre near the Large kitchen. Three bedrooms and living room have hardwood floors. Full bath. Walk-up attic with wood flooring could be additional living space. Walk-out full basement with field stone foundation and poured concrete dloor Enclosed back porch. Shed. Large yard. Home inspection and water test in hand.
This property is off market, which means it's not currently listed for sale or rent on Zillow. This may be different from what's available on other websites or public sources.
