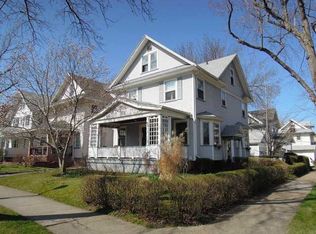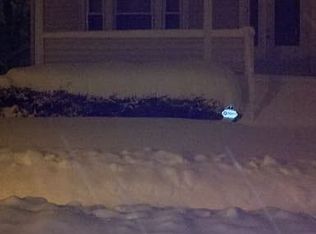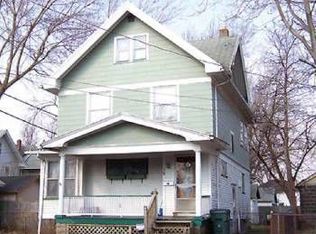Closed
$140,000
94 Electric Ave, Rochester, NY 14613
3beds
1,704sqft
Single Family Residence
Built in 1912
4,791.6 Square Feet Lot
$160,900 Zestimate®
$82/sqft
$1,491 Estimated rent
Home value
$160,900
$150,000 - $174,000
$1,491/mo
Zestimate® history
Loading...
Owner options
Explore your selling options
What's special
Welcome to the best value in the Maplewood Neighborhood! This 1,700+ square foot, 3 bedroom, 1 full bath colonial is a must see! As you enter this spacious home you can't help but to notice the grand entrance/foyer area w/tall ceilings. The updated kitchen features a large island, oak cabinetry, tile flooring, tile backsplash, recessed lighting, & comes w/newer appliances! Rounding out the 1st floor is a formal dining room that is the perfect space for your holiday gatherings & large living room which is also great for entertaining! Upstairs there are 3 bedrooms including the master bedroom w/walk-in closet. The master bedroom is even big enough space for an additional sitting area! The full bathroom has been recently updated w/tile flooring, tile shower/tub surround, & jetted tub! The full, walk-up attic provides extra storage space & could even be finished if you desire! The mechanics in this home are solid too w/a newer tear-off roof (~5 years), thermopane windows, glass block windows, newer h2o heater (~4 years), & newer electric service! Showings begin on 10/19 at 12PM and conclude on 10/23. Negotiations begin on 10/24 @ 12PM! This spacious home is an incredible value!
Zillow last checked: 8 hours ago
Listing updated: December 08, 2023 at 06:30am
Listed by:
Kyle J. Hiscock 585-389-1052,
RE/MAX Realty Group
Bought with:
Stephen J. Popowych, 10401284147
Hunt Real Estate ERA/Columbus
Source: NYSAMLSs,MLS#: R1504753 Originating MLS: Rochester
Originating MLS: Rochester
Facts & features
Interior
Bedrooms & bathrooms
- Bedrooms: 3
- Bathrooms: 1
- Full bathrooms: 1
Heating
- Gas, Forced Air
Appliances
- Included: Electric Oven, Electric Range, Gas Water Heater, Refrigerator
- Laundry: In Basement
Features
- Breakfast Bar, Ceiling Fan(s), Separate/Formal Dining Room, Eat-in Kitchen, Separate/Formal Living Room
- Flooring: Carpet, Laminate, Tile, Varies
- Windows: Thermal Windows
- Basement: Full,Walk-Out Access
- Number of fireplaces: 1
Interior area
- Total structure area: 1,704
- Total interior livable area: 1,704 sqft
Property
Parking
- Total spaces: 1
- Parking features: Detached, Garage
- Garage spaces: 1
Features
- Levels: Two
- Stories: 2
- Exterior features: Blacktop Driveway, Fully Fenced
- Fencing: Full
Lot
- Size: 4,791 sqft
- Dimensions: 39 x 120
- Features: Near Public Transit, Rectangular, Rectangular Lot, Residential Lot
Details
- Parcel number: 26140009050000030450000000
- Special conditions: Standard
Construction
Type & style
- Home type: SingleFamily
- Architectural style: Colonial
- Property subtype: Single Family Residence
Materials
- Composite Siding, Copper Plumbing
- Foundation: Block
- Roof: Asphalt,Shingle
Condition
- Resale
- Year built: 1912
Utilities & green energy
- Electric: Circuit Breakers
- Sewer: Connected
- Water: Connected, Public
- Utilities for property: Cable Available, Sewer Connected, Water Connected
Community & neighborhood
Location
- Region: Rochester
- Subdivision: John Goulds
Other
Other facts
- Listing terms: Cash,Conventional,FHA,VA Loan
Price history
| Date | Event | Price |
|---|---|---|
| 12/5/2023 | Sold | $140,000+12%$82/sqft |
Source: | ||
| 10/24/2023 | Pending sale | $125,000$73/sqft |
Source: | ||
| 10/18/2023 | Listed for sale | $125,000+47.1%$73/sqft |
Source: | ||
| 7/23/2018 | Sold | $85,000+14.9%$50/sqft |
Source: | ||
| 6/10/2018 | Pending sale | $74,000$43/sqft |
Source: Howard Hanna - Greece #R1123839 Report a problem | ||
Public tax history
| Year | Property taxes | Tax assessment |
|---|---|---|
| 2024 | -- | $141,500 +66.5% |
| 2023 | -- | $85,000 |
| 2022 | -- | $85,000 |
Find assessor info on the county website
Neighborhood: Maplewood
Nearby schools
GreatSchools rating
- 1/10School 7 Virgil GrissomGrades: PK-6Distance: 0.5 mi
- 3/10School 58 World Of Inquiry SchoolGrades: PK-12Distance: 2.9 mi
- 3/10School 54 Flower City Community SchoolGrades: PK-6Distance: 1.5 mi
Schools provided by the listing agent
- District: Rochester
Source: NYSAMLSs. This data may not be complete. We recommend contacting the local school district to confirm school assignments for this home.


