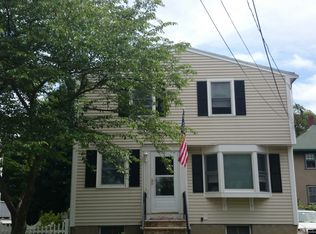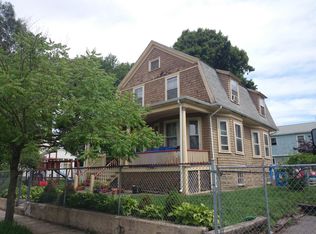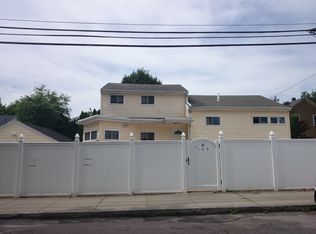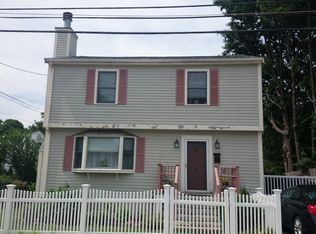Sold for $579,000 on 06/11/25
Zestimate®
$579,000
94 Edgemere Rd, West Roxbury, MA 02132
2beds
1,419sqft
Single Family Residence
Built in 1962
3,150 Square Feet Lot
$579,000 Zestimate®
$408/sqft
$2,895 Estimated rent
Home value
$579,000
$533,000 - $631,000
$2,895/mo
Zestimate® history
Loading...
Owner options
Explore your selling options
What's special
Charming cape which has been lovingly maintained. A great family home! Gorgeous hardwood floors throughout. The kitchen has been tastefully renovated. Spacious living room has a cozy fireplace. This home boasts a tankless hot water heater and Rinnai furnace. Newer windows and outside doors. The 2nd floor is unfinished and has great potential. The wonderful yard has plenty of room to plant your garden! Stove, refrigerator, dishwasher, micro-wave, washer and dryer are all included in the sale. Don’t miss this one! Viewing by appointment only. No showings until 4/26 12p - 2p only. 4/27 12p - 2p only.
Zillow last checked: 8 hours ago
Listing updated: June 15, 2025 at 08:36am
Listed by:
Ruth Mullen 617-921-1529,
Coldwell Banker Realty - Hull 781-925-1384
Bought with:
Ruth Mullen
Coldwell Banker Realty - Hingham
Source: MLS PIN,MLS#: 73362931
Facts & features
Interior
Bedrooms & bathrooms
- Bedrooms: 2
- Bathrooms: 1
- Full bathrooms: 1
Primary bedroom
- Features: Flooring - Hardwood
- Level: First
- Area: 132
- Dimensions: 12 x 11
Bedroom 2
- Features: Flooring - Hardwood
- Level: First
- Area: 110
- Dimensions: 11 x 10
Bathroom 1
- Features: Bathroom - Full, Flooring - Stone/Ceramic Tile
- Level: First
- Area: 48
- Dimensions: 6 x 8
Kitchen
- Features: Flooring - Hardwood
- Level: First
- Area: 132
- Dimensions: 12 x 11
Living room
- Features: Flooring - Hardwood
- Level: First
- Area: 220
- Dimensions: 20 x 11
Heating
- Baseboard, Natural Gas
Cooling
- Window Unit(s)
Features
- Flooring: Wood
- Basement: Full,Bulkhead,Concrete
- Number of fireplaces: 1
- Fireplace features: Living Room
Interior area
- Total structure area: 1,419
- Total interior livable area: 1,419 sqft
- Finished area above ground: 1,419
Property
Parking
- Total spaces: 2
- Parking features: Paved Drive, Off Street, Tandem, Paved
- Uncovered spaces: 2
Lot
- Size: 3,150 sqft
Details
- Parcel number: 1437066
- Zoning: R1
Construction
Type & style
- Home type: SingleFamily
- Architectural style: Cape
- Property subtype: Single Family Residence
Materials
- Foundation: Concrete Perimeter
- Roof: Shingle
Condition
- Year built: 1962
Utilities & green energy
- Electric: Circuit Breakers
- Sewer: Public Sewer
- Water: Public
Community & neighborhood
Community
- Community features: Public Transportation, Shopping, Park, Walk/Jog Trails, Stable(s), Golf, Medical Facility, Laundromat, Bike Path, Conservation Area, House of Worship, Private School, Public School, T-Station
Location
- Region: West Roxbury
Other
Other facts
- Road surface type: Paved
Price history
| Date | Event | Price |
|---|---|---|
| 6/11/2025 | Sold | $579,000$408/sqft |
Source: MLS PIN #73362931 | ||
| 4/30/2025 | Contingent | $579,000$408/sqft |
Source: MLS PIN #73362931 | ||
| 4/23/2025 | Listed for sale | $579,000+163.2%$408/sqft |
Source: MLS PIN #73362931 | ||
| 10/8/2013 | Sold | $220,000$155/sqft |
Source: Public Record | ||
Public tax history
| Year | Property taxes | Tax assessment |
|---|---|---|
| 2025 | $6,140 +15.5% | $530,200 +8.7% |
| 2024 | $5,318 +6.5% | $487,900 +5% |
| 2023 | $4,992 +6.6% | $464,800 +8% |
Find assessor info on the county website
Neighborhood: West Roxbury
Nearby schools
GreatSchools rating
- 5/10William H Ohrenberger SchoolGrades: 3-8Distance: 0.2 mi
- 2/10Boston Community Leadership AcademyGrades: 7-12Distance: 1.8 mi
- 5/10Kilmer K-8 SchoolGrades: PK-8Distance: 1 mi
Schools provided by the listing agent
- Elementary: Bps
- Middle: Bps
- High: Bps
Source: MLS PIN. This data may not be complete. We recommend contacting the local school district to confirm school assignments for this home.
Get a cash offer in 3 minutes
Find out how much your home could sell for in as little as 3 minutes with a no-obligation cash offer.
Estimated market value
$579,000
Get a cash offer in 3 minutes
Find out how much your home could sell for in as little as 3 minutes with a no-obligation cash offer.
Estimated market value
$579,000



