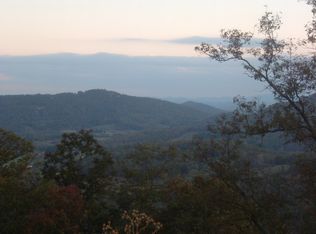Closed
$605,000
94 Echo Mountain View Rd, Fairview, NC 28730
3beds
2,560sqft
Single Family Residence
Built in 2018
4.39 Acres Lot
$661,500 Zestimate®
$236/sqft
$3,617 Estimated rent
Home value
$661,500
$622,000 - $701,000
$3,617/mo
Zestimate® history
Loading...
Owner options
Explore your selling options
What's special
Expansive views, refreshing breezes, starry nights, 4+ open use acres of woodland with natural springs and a blissfully private custom log home make this mountain micro-farm a really special find; perfect for the modern homesteader with undeniable potential for upstyle into rustic-luxe retreat or Airbnb. The relaxed, open floor plan includes main level primary ensuite, 2 beds, vaulted great room and 2 decks with a daylight lower level for extended flex use, media, bonus/bed rooms and .5 bath. Useful closet storage, on demand hot water, well filtration, external generator plus livestock pens, powered garden chalet, raised growing beds & a 24x24 concrete pad for garage build. Access gate with camera system ensures confident enjoyment of this private paradise. Keep it rugged or luxe it up, 94 Echo Mountain View Rd is a unicorn opportunity for remarkable views and a no-HOA lifestyle less than 20 miles from AVL!
Zillow last checked: 8 hours ago
Listing updated: March 08, 2024 at 10:57am
Listing Provided by:
Lisa Yoli lisa.yoli@exprealty.com,
EXP Realty LLC,
Sundance Stanley,
EXP Realty LLC
Bought with:
Jennifer Leonard
Blue Ridge Properties Group
Source: Canopy MLS as distributed by MLS GRID,MLS#: 4042336
Facts & features
Interior
Bedrooms & bathrooms
- Bedrooms: 3
- Bathrooms: 3
- Full bathrooms: 2
- 1/2 bathrooms: 1
- Main level bedrooms: 3
Primary bedroom
- Features: Ceiling Fan(s), Computer Niche, Walk-In Closet(s)
- Level: Main
Bedroom s
- Level: Main
Bedroom s
- Level: Main
Other
- Level: Basement
Other
- Level: Basement
Flex space
- Level: Basement
Great room
- Features: Cathedral Ceiling(s), Ceiling Fan(s), Open Floorplan
- Level: Main
Kitchen
- Features: Breakfast Bar, Kitchen Island
- Level: Main
Other
- Features: Open Floorplan, Reception Area
- Level: Basement
Utility room
- Level: Basement
Heating
- Heat Pump, Propane
Cooling
- Ceiling Fan(s), Heat Pump
Appliances
- Included: Dishwasher, Exhaust Hood, Filtration System, Gas Oven, Gas Range, Gas Water Heater, Refrigerator, Tankless Water Heater, Washer/Dryer
- Laundry: In Bathroom, Lower Level
Features
- Flooring: Tile, Wood
- Basement: Daylight,Exterior Entry,Finished,Full,Interior Entry,Walk-Out Access,Walk-Up Access
Interior area
- Total structure area: 1,280
- Total interior livable area: 2,560 sqft
- Finished area above ground: 1,280
- Finished area below ground: 1,280
Property
Parking
- Parking features: Driveway
- Has uncovered spaces: Yes
- Details: Adequate for RV and/or up to 5 vehicles allowing for turnaround.
Features
- Levels: One
- Stories: 1
- Entry location: Lower
- Patio & porch: Deck, Front Porch, Patio
- Exterior features: Livestock Run In
- Waterfront features: Creek/Stream
Lot
- Size: 4.39 Acres
- Features: Private, Sloped, Views, Wooded
Details
- Additional structures: Shed(s)
- Parcel number: 061701856600000
- Zoning: OU
- Special conditions: Standard
- Other equipment: Generator
Construction
Type & style
- Home type: SingleFamily
- Architectural style: Cabin,Post and Beam,Rustic
- Property subtype: Single Family Residence
Materials
- Log
- Roof: Shingle
Condition
- New construction: No
- Year built: 2018
Utilities & green energy
- Sewer: Septic Installed
- Water: Well
- Utilities for property: Cable Available, Electricity Connected, Propane
Community & neighborhood
Security
- Security features: Security System
Location
- Region: Fairview
- Subdivision: None
Other
Other facts
- Listing terms: Cash,Conventional
- Road surface type: Gravel
Price history
| Date | Event | Price |
|---|---|---|
| 8/21/2023 | Sold | $605,000-6.2%$236/sqft |
Source: | ||
| 7/21/2023 | Pending sale | $645,000$252/sqft |
Source: | ||
| 7/7/2023 | Listed for sale | $645,000+821.4%$252/sqft |
Source: | ||
| 3/7/2018 | Sold | $70,000+18.6%$27/sqft |
Source: Public Record Report a problem | ||
| 8/18/2015 | Listing removed | $59,000$23/sqft |
Source: Carolina Mountain Sales #517495 Report a problem | ||
Public tax history
| Year | Property taxes | Tax assessment |
|---|---|---|
| 2025 | $2,852 +4.4% | $416,400 |
| 2024 | $2,732 +7.2% | $416,400 +4% |
| 2023 | $2,548 +1.6% | $400,400 |
Find assessor info on the county website
Neighborhood: 28730
Nearby schools
GreatSchools rating
- 7/10Fairview ElementaryGrades: K-5Distance: 5.1 mi
- 7/10Cane Creek MiddleGrades: 6-8Distance: 7.7 mi
- 7/10A C Reynolds HighGrades: PK,9-12Distance: 8.5 mi
Schools provided by the listing agent
- Elementary: Fairview
- Middle: Cane Creek
- High: AC Reynolds
Source: Canopy MLS as distributed by MLS GRID. This data may not be complete. We recommend contacting the local school district to confirm school assignments for this home.
Get a cash offer in 3 minutes
Find out how much your home could sell for in as little as 3 minutes with a no-obligation cash offer.
Estimated market value$661,500
Get a cash offer in 3 minutes
Find out how much your home could sell for in as little as 3 minutes with a no-obligation cash offer.
Estimated market value
$661,500
