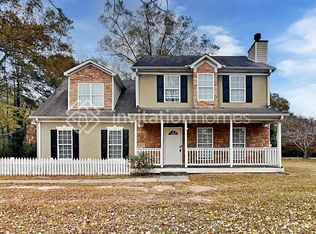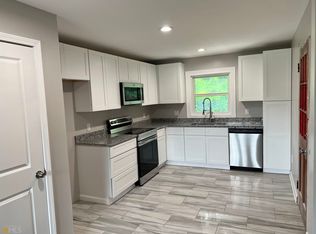Recently renovated 4 sided brick ranch home with a private backyard. Kitchen level entry from the carport, large kitchen, enough room in the laundry room for additional storage. Energy efficient window, storm doors, original hardwood floors, tile floors, very spacious deck in the back.
This property is off market, which means it's not currently listed for sale or rent on Zillow. This may be different from what's available on other websites or public sources.

