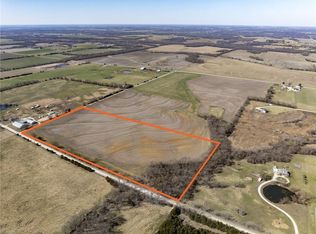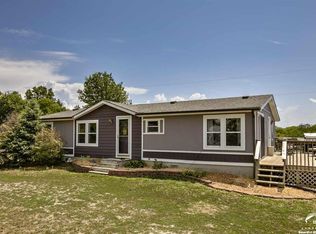Sold
Price Unknown
94 E 1600th Rd, Baldwin City, KS 66006
2beds
1,052sqft
Single Family Onsite Built
Built in 1900
18.3 Acres Lot
$-- Zestimate®
$--/sqft
$1,190 Estimated rent
Home value
Not available
Estimated sales range
Not available
$1,190/mo
Zestimate® history
Loading...
Owner options
Explore your selling options
What's special
Escape to your private paradise in Baldwin City with this extraordinary 18+- acre property, where tranquility and adventure blend seamlessly. Nestled amidst lush trees, serene ponds, and a captivating ravine, this home-site is perfect for those seeking a serene retreat, hunting haven, or the ideal canvas to build their dream home. Located just half a mile off the blacktop, the existing home ensures all utilities are in place, offering the flexibility to renovate or design a new residence. With well-maintained stables for equestrian enthusiasts and ample garage space for vehicles and equipment, this property promises endless possibilities for recreation and relaxation. (All room sizes are estimates only) Baldwin City, known for its small-town charm and welcoming community, provides the perfect backdrop for this exceptional estate. Experience the best of both worlds – the peace of rural living with easy access to local amenities and nearby cities. Whether you're looking to establish a hunting lodge, an equestrian estate, or simply a peaceful residence away from the hustle and bustle of city life, this property has the potential to fulfill your dreams. Don’t miss this chance to own a slice of Kansas paradise; your dream property awaits.
Zillow last checked: 8 hours ago
Listing updated: December 09, 2025 at 07:01pm
Listed by:
Kimberly Bischler 316-512-1300,
Heritage 1st Realty
Source: SCKMLS,MLS#: 642534
Facts & features
Interior
Bedrooms & bathrooms
- Bedrooms: 2
- Bathrooms: 1
- Full bathrooms: 1
Primary bedroom
- Description: Other
- Level: Main
- Area: 168
- Dimensions: 14x12
Bedroom
- Level: Main
- Area: 120
- Dimensions: 12x10
Kitchen
- Description: Other
- Level: Main
- Area: 288
- Dimensions: 18x16
Living room
- Description: Other
- Level: Main
- Area: 210
- Dimensions: 15x14
Heating
- Baseboard, Propane
Cooling
- None
Appliances
- Laundry: Main Level, Laundry Room, 220 equipment
Features
- Windows: Window Coverings-All
- Basement: None
- Has fireplace: No
Interior area
- Total interior livable area: 1,052 sqft
- Finished area above ground: 1,052
- Finished area below ground: 0
Property
Parking
- Total spaces: 1
- Parking features: Detached
- Garage spaces: 1
Accessibility
- Accessibility features: Handicap Accessible Interior
Features
- Levels: One
- Stories: 1
- Exterior features: Irrigation Pump, Irrigation Well
- Fencing: Chain Link,Wrought Iron,Other
- Waterfront features: Pond/Lake, River/Creek
Lot
- Size: 18.30 Acres
- Features: Irregular Lot, Wooded
Details
- Additional structures: Corral(s), Storage, Above Ground Outbuilding(s)
- Parcel number: 0232051600000004000
- Other equipment: Air Purifier
Construction
Type & style
- Home type: SingleFamily
- Architectural style: Cape Cod,Ranch
- Property subtype: Single Family Onsite Built
Materials
- Block
- Foundation: None, Crawl Space, Slab
- Roof: Composition
Condition
- Year built: 1900
Utilities & green energy
- Gas: Propane
- Sewer: Septic Tank
- Water: Rural Water
- Utilities for property: Propane
Community & neighborhood
Location
- Region: Baldwin City
- Subdivision: NONE LISTED ON TAX RECORD
HOA & financial
HOA
- Has HOA: No
Other
Other facts
- Ownership: Individual
- Road surface type: Unimproved
Price history
Price history is unavailable.
Public tax history
| Year | Property taxes | Tax assessment |
|---|---|---|
| 2019 | $1,351 -4.1% | $10,761 -3.4% |
| 2018 | $1,408 +0.3% | $11,144 +4% |
| 2017 | $1,405 | $10,718 +14.1% |
Find assessor info on the county website
Neighborhood: 66006
Nearby schools
GreatSchools rating
- NABaldwin Elementary Primary CenterGrades: PK-2Distance: 1.8 mi
- 7/10Baldwin Junior High SchoolGrades: 6-8Distance: 2.6 mi
- 6/10Baldwin High SchoolGrades: 9-12Distance: 2.6 mi
Schools provided by the listing agent
- Elementary: Baldwin Elementary
- Middle: Baldwin Jr. High
- High: Baldwin High School
Source: SCKMLS. This data may not be complete. We recommend contacting the local school district to confirm school assignments for this home.

