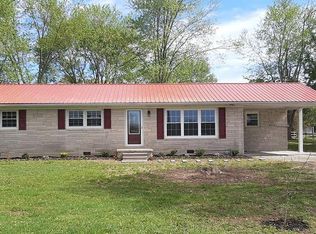Closed
$370,000
94 Dunn Rd, Leoma, TN 38468
3beds
2,489sqft
Single Family Residence, Residential
Built in 1967
2.4 Acres Lot
$390,300 Zestimate®
$149/sqft
$2,130 Estimated rent
Home value
$390,300
Estimated sales range
Not available
$2,130/mo
Zestimate® history
Loading...
Owner options
Explore your selling options
What's special
Welcome to this charming and versatile property nestled on 2.4 beautiful acres. The main home features 3 bedrooms, 2 full baths, and 1 large bonus room (currently used as a bedroom) offering plenty of room for family and guests. Inside, you’ll find both a cozy den and a formal living room, along with a large eat-in kitchen perfect for gatherings. Just steps away, a separate guest house with an open floor plan provides a comfortable one-bedroom suite with a full bath—ideal for extended family, visitors, or rental income. Outdoor living is a true highlight with a screened-in bar and grill house, complete with granite countertops, pendant lighting, and ample seating, making it the perfect spot for entertaining year-round. The property also includes a detached garage/workshop with electric and a window unit, a barn area, and a fully fenced small pasture area. A peaceful pond adds to the charm, offering a serene backdrop and a great spot to relax. With mature fruit trees, a paved driveway, and a circular turnaround, this property combines comfort, function, and Southern charm in one unforgettable setting. *** Home is under contract with a home sale contingency***
Zillow last checked: 8 hours ago
Listing updated: July 03, 2025 at 12:05pm
Listing Provided by:
Teresa Flora 931-271-5790,
Flora Mid-South Realty
Bought with:
Holly Cavins, 358482
Flora Mid-South Realty
Source: RealTracs MLS as distributed by MLS GRID,MLS#: 2808576
Facts & features
Interior
Bedrooms & bathrooms
- Bedrooms: 3
- Bathrooms: 2
- Full bathrooms: 2
- Main level bedrooms: 3
Bonus room
- Features: Main Level
- Level: Main Level
- Area: 150 Square Feet
- Dimensions: 15x10
Heating
- Central
Cooling
- Ceiling Fan(s)
Appliances
- Included: Built-In Electric Oven, Cooktop, Dishwasher, Microwave, Refrigerator
Features
- High Speed Internet
- Flooring: Wood, Tile, Vinyl
- Basement: Crawl Space
- Has fireplace: No
Interior area
- Total structure area: 2,489
- Total interior livable area: 2,489 sqft
- Finished area above ground: 2,489
Property
Parking
- Total spaces: 2
- Parking features: Detached
- Garage spaces: 2
Features
- Levels: One
- Stories: 1
- Fencing: Partial
Lot
- Size: 2.40 Acres
- Features: Level
Details
- Parcel number: 107 05200 000
- Special conditions: Standard
Construction
Type & style
- Home type: SingleFamily
- Property subtype: Single Family Residence, Residential
Materials
- Brick
Condition
- New construction: No
- Year built: 1967
Utilities & green energy
- Sewer: Septic Tank
- Water: Public
- Utilities for property: Water Available
Community & neighborhood
Location
- Region: Leoma
Price history
| Date | Event | Price |
|---|---|---|
| 7/3/2025 | Sold | $370,000-1.3%$149/sqft |
Source: | ||
| 5/20/2025 | Pending sale | $375,000$151/sqft |
Source: | ||
| 3/25/2025 | Listed for sale | $375,000+146.7%$151/sqft |
Source: | ||
| 9/29/2015 | Sold | $152,000$61/sqft |
Source: Public Record Report a problem | ||
| 4/22/2015 | Listed for sale | $152,000+153.3%$61/sqft |
Source: Visual Tour #1626384 Report a problem | ||
Public tax history
| Year | Property taxes | Tax assessment |
|---|---|---|
| 2024 | $1,030 | $51,225 |
| 2023 | $1,030 | $51,225 |
| 2022 | $1,030 +3.7% | $51,225 +52.7% |
Find assessor info on the county website
Neighborhood: 38468
Nearby schools
GreatSchools rating
- 7/10Lawrenceburg PublicGrades: PK-5Distance: 1.8 mi
- 5/10Leoma Elementary SchoolGrades: PK-8Distance: 2.9 mi
- NALawrence Adult High SchoolGrades: 9-12Distance: 4 mi
Schools provided by the listing agent
- Elementary: Leoma Elementary
- Middle: Leoma Elementary
- High: Lawrence Co High School
Source: RealTracs MLS as distributed by MLS GRID. This data may not be complete. We recommend contacting the local school district to confirm school assignments for this home.
Get pre-qualified for a loan
At Zillow Home Loans, we can pre-qualify you in as little as 5 minutes with no impact to your credit score.An equal housing lender. NMLS #10287.
