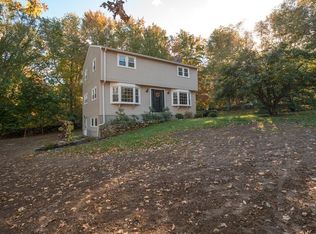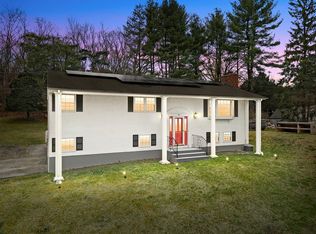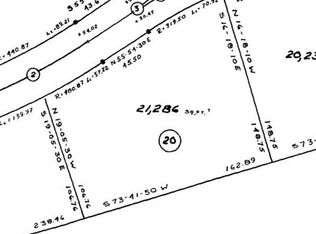Sold for $630,000
$630,000
94 Dudley Rd, Sutton, MA 01590
3beds
2,224sqft
Single Family Residence
Built in 1991
1.85 Acres Lot
$686,700 Zestimate®
$283/sqft
$3,635 Estimated rent
Home value
$686,700
$652,000 - $721,000
$3,635/mo
Zestimate® history
Loading...
Owner options
Explore your selling options
What's special
This custom-built full basement ranch, situated on almost 2 acres of land offers plenty of privacy. The home is set on a well landscaped corner lot abutting a small neighborhood with a cul-de-sac. The kitchen is filled with stainless steel appliances and the family room/living room are off to the side. Both the kitchen and family room have cathedral ceilings, skylights, ceiling fans, and recessed lighting. The dining room is entertainment size with a large bay window overlooking a manicured garden. There are two main bedrooms with full bathrooms and built-in wall air conditioners. With several exterior accesses, you will enjoy spending plenty of time out on the large brick patio. The newly installed Generac generator is fully automatic so you're never without electricity. The laundry is on the main level. There are expansion possibilities with a full unfinished walk-out lower level plus there are two oil tanks and several built-in shelves for storage. Easy highway access.
Zillow last checked: 8 hours ago
Listing updated: August 31, 2023 at 09:29am
Listed by:
John Pasciuti 508-397-1636,
RE/MAX One Call Realty 508-872-5553
Bought with:
AnnMarie Burtt
RE/MAX Diverse
Source: MLS PIN,MLS#: 73132163
Facts & features
Interior
Bedrooms & bathrooms
- Bedrooms: 3
- Bathrooms: 3
- Full bathrooms: 3
Primary bedroom
- Features: Bathroom - Full, Skylight, Flooring - Wall to Wall Carpet, Exterior Access
- Level: First
- Area: 280
- Dimensions: 20 x 14
Bedroom 2
- Features: Ceiling Fan(s), Flooring - Wall to Wall Carpet
- Level: First
- Area: 156
- Dimensions: 12 x 13
Bedroom 3
- Features: Bathroom - Full, Ceiling Fan(s), Walk-In Closet(s)
- Level: First
- Area: 196
- Dimensions: 14 x 14
Primary bathroom
- Features: Yes
Bathroom 1
- Features: Bathroom - Full, Bathroom - With Shower Stall, Flooring - Stone/Ceramic Tile
- Level: First
- Area: 72
- Dimensions: 6 x 12
Bathroom 2
- Features: Bathroom - Full, Bathroom - With Tub, Flooring - Stone/Ceramic Tile
- Level: First
- Area: 90
- Dimensions: 10 x 9
Bathroom 3
- Features: Bathroom - Full, Bathroom - With Shower Stall, Walk-In Closet(s), Flooring - Stone/Ceramic Tile
- Level: First
- Area: 182
- Dimensions: 14 x 13
Dining room
- Features: Flooring - Wall to Wall Carpet, Window(s) - Bay/Bow/Box
- Level: First
- Area: 234
- Dimensions: 18 x 13
Kitchen
- Features: Skylight, Cathedral Ceiling(s), Ceiling Fan(s), Flooring - Stone/Ceramic Tile, Recessed Lighting, Stainless Steel Appliances
- Level: First
- Area: 195
- Dimensions: 15 x 13
Living room
- Features: Wood / Coal / Pellet Stove, Skylight, Cathedral Ceiling(s), Ceiling Fan(s), Flooring - Wall to Wall Carpet, Exterior Access, Recessed Lighting
- Level: First
- Area: 338
- Dimensions: 26 x 13
Heating
- Baseboard, Oil
Cooling
- Wall Unit(s)
Appliances
- Included: Water Heater, Range, Dishwasher, Trash Compactor, Microwave, Refrigerator, Washer, Dryer
- Laundry: Electric Dryer Hookup, Washer Hookup, First Floor
Features
- Flooring: Tile, Carpet
- Basement: Full,Walk-Out Access,Interior Entry
- Has fireplace: No
Interior area
- Total structure area: 2,224
- Total interior livable area: 2,224 sqft
Property
Parking
- Total spaces: 10
- Parking features: Attached, Garage Door Opener, Paved Drive, Off Street, Paved
- Attached garage spaces: 2
- Uncovered spaces: 8
Accessibility
- Accessibility features: Accessible Entrance
Features
- Patio & porch: Patio
- Exterior features: Patio
Lot
- Size: 1.85 Acres
- Features: Corner Lot, Wooded, Level
Details
- Parcel number: 3794490
- Zoning: R1
Construction
Type & style
- Home type: SingleFamily
- Architectural style: Ranch
- Property subtype: Single Family Residence
Materials
- Frame
- Foundation: Concrete Perimeter
- Roof: Shingle
Condition
- Year built: 1991
Utilities & green energy
- Electric: Circuit Breakers
- Sewer: Private Sewer
- Water: Private
- Utilities for property: for Electric Range, for Electric Dryer, Washer Hookup
Community & neighborhood
Community
- Community features: Shopping, Park, Highway Access, Public School
Location
- Region: Sutton
Other
Other facts
- Road surface type: Paved
Price history
| Date | Event | Price |
|---|---|---|
| 8/29/2023 | Sold | $630,000+0%$283/sqft |
Source: MLS PIN #73132163 Report a problem | ||
| 7/10/2023 | Contingent | $629,900$283/sqft |
Source: MLS PIN #73132163 Report a problem | ||
| 7/5/2023 | Listed for sale | $629,900+11.5%$283/sqft |
Source: MLS PIN #73132163 Report a problem | ||
| 6/14/2022 | Sold | $565,000+7.6%$254/sqft |
Source: MLS PIN #72969159 Report a problem | ||
| 4/26/2022 | Pending sale | $525,000$236/sqft |
Source: | ||
Public tax history
| Year | Property taxes | Tax assessment |
|---|---|---|
| 2025 | $7,000 -5.2% | $582,400 0% |
| 2024 | $7,387 +10.2% | $582,600 +20.3% |
| 2023 | $6,705 -3.2% | $484,100 +6% |
Find assessor info on the county website
Neighborhood: 01590
Nearby schools
GreatSchools rating
- NASutton Early LearningGrades: PK-2Distance: 2.6 mi
- 6/10Sutton Middle SchoolGrades: 6-8Distance: 2.6 mi
- 9/10Sutton High SchoolGrades: 9-12Distance: 2.7 mi
Get a cash offer in 3 minutes
Find out how much your home could sell for in as little as 3 minutes with a no-obligation cash offer.
Estimated market value$686,700
Get a cash offer in 3 minutes
Find out how much your home could sell for in as little as 3 minutes with a no-obligation cash offer.
Estimated market value
$686,700


