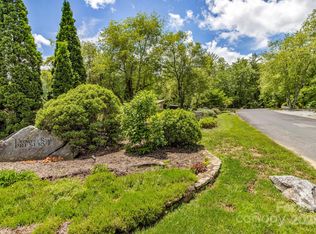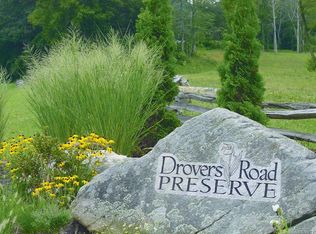Closed
$2,385,000
94 Drovers Ln, Fairview, NC 28730
4beds
6,828sqft
Single Family Residence
Built in 2008
4.22 Acres Lot
$2,315,500 Zestimate®
$349/sqft
$7,256 Estimated rent
Home value
$2,315,500
$2.08M - $2.57M
$7,256/mo
Zestimate® history
Loading...
Owner options
Explore your selling options
What's special
Welcome to Drovers Road Preserve, a prestigious residential community spread across 190 acres of natural beauty. This exclusive enclave features only 23 homesites,with 110 acres dedicated to conservation easement and miles of private walking trails. Step inside this luxurious home & be greeted by cathedral ceilings in the great room, and 6” walnut flooring that runs throughout the living areas,creating a warm and inviting atmosphere. The highlight of the living room is the custom wood-burning fireplace that extends downstairs, flanked by exquisite rockwork that follows along the curved staircase.The gourmet kitchen is a chef’s dream,featuring a large island with a mixer lift and hidden cabinets for storage. Terrace level includes a fifth sleeping room. Step outside to the backyard oasis, where a heated 20X40 inground pool awaits. The landscaped yard offers ample flat space for outdoor activities, entertaining and relaxing, all located in a quiet cul-de-sac nestled in pristine landscape
Zillow last checked: 8 hours ago
Listing updated: May 28, 2024 at 12:03pm
Listing Provided by:
Jonathan Gonzalez jonathan.g@kw.com,
Keller Williams Elite Realty
Bought with:
Rick Bowers
EXP Realty LLC
Source: Canopy MLS as distributed by MLS GRID,MLS#: 4112113
Facts & features
Interior
Bedrooms & bathrooms
- Bedrooms: 4
- Bathrooms: 6
- Full bathrooms: 5
- 1/2 bathrooms: 1
- Main level bedrooms: 2
Primary bedroom
- Level: Main
Primary bedroom
- Level: Main
Bedroom s
- Level: Main
Bedroom s
- Level: Upper
Bedroom s
- Level: Main
Bedroom s
- Level: Upper
Bathroom full
- Level: Main
Bathroom half
- Level: Main
Bathroom full
- Level: Upper
Bathroom full
- Level: Basement
Bathroom full
- Level: Main
Bathroom half
- Level: Main
Bathroom full
- Level: Upper
Bathroom full
- Level: Basement
Other
- Level: Basement
Other
- Level: Basement
Bonus room
- Level: Third
Bonus room
- Level: Third
Breakfast
- Level: Main
Breakfast
- Level: Main
Dining area
- Level: Basement
Dining area
- Level: Basement
Dining room
- Level: Main
Dining room
- Level: Main
Laundry
- Level: Main
Laundry
- Level: Basement
Laundry
- Level: Main
Laundry
- Level: Basement
Living room
- Level: Main
Living room
- Level: Main
Office
- Level: Basement
Office
- Level: Basement
Play room
- Level: Upper
Play room
- Level: Upper
Sunroom
- Level: Main
Sunroom
- Level: Main
Heating
- Heat Pump, Zoned
Cooling
- Ceiling Fan(s), Central Air, Zoned
Appliances
- Included: Dishwasher, Gas Range, Microwave, Oven, Refrigerator, Washer/Dryer
- Laundry: In Basement, Main Level
Features
- Built-in Features, Kitchen Island, Open Floorplan, Walk-In Closet(s), Walk-In Pantry
- Flooring: Tile, Wood
- Basement: Finished
- Attic: Walk-In
- Fireplace features: Family Room, Living Room, Outside
Interior area
- Total structure area: 3,996
- Total interior livable area: 6,828 sqft
- Finished area above ground: 3,996
- Finished area below ground: 2,832
Property
Parking
- Total spaces: 3
- Parking features: Circular Driveway, Driveway, Attached Garage, Garage on Main Level
- Attached garage spaces: 3
- Has uncovered spaces: Yes
Features
- Levels: One and One Half
- Stories: 1
- Patio & porch: Deck, Patio
- Has private pool: Yes
- Pool features: In Ground
- Fencing: Fenced
- Has view: Yes
- View description: Mountain(s), Winter
Lot
- Size: 4.22 Acres
- Features: Private, Wooded
Details
- Additional structures: Other
- Additional parcels included: 969573319500000
- Parcel number: 969573610400000
- Zoning: OU
- Special conditions: Standard
- Other equipment: Fuel Tank(s)
Construction
Type & style
- Home type: SingleFamily
- Architectural style: European
- Property subtype: Single Family Residence
Materials
- Stucco, Stone, Other
- Foundation: Other - See Remarks
- Roof: Shingle
Condition
- New construction: No
- Year built: 2008
Utilities & green energy
- Sewer: Septic Installed
- Water: Well
Community & neighborhood
Community
- Community features: Walking Trails
Location
- Region: Fairview
- Subdivision: Drovers Road Preserve
HOA & financial
HOA
- Has HOA: Yes
- HOA fee: $2,397 annually
- Association name: Allan Little
Other
Other facts
- Listing terms: Cash,Conventional,FHA
- Road surface type: Asphalt, Paved
Price history
| Date | Event | Price |
|---|---|---|
| 5/28/2024 | Sold | $2,385,000+7.2%$349/sqft |
Source: | ||
| 4/2/2024 | Price change | $2,225,000-9.2%$326/sqft |
Source: | ||
| 3/15/2024 | Listed for sale | $2,450,000+64.4%$359/sqft |
Source: | ||
| 6/17/2019 | Sold | $1,490,000-6.6%$218/sqft |
Source: | ||
| 5/5/2019 | Pending sale | $1,595,000$234/sqft |
Source: Beverly-Hanks Biltmore Park #3488507 | ||
Public tax history
| Year | Property taxes | Tax assessment |
|---|---|---|
| 2024 | $10,113 +5.4% | $1,492,500 |
| 2023 | $9,597 +1.6% | $1,492,500 |
| 2022 | $9,448 | $1,492,500 |
Find assessor info on the county website
Neighborhood: 28730
Nearby schools
GreatSchools rating
- 7/10Fairview ElementaryGrades: K-5Distance: 3 mi
- 7/10Cane Creek MiddleGrades: 6-8Distance: 3.9 mi
- 7/10A C Reynolds HighGrades: PK,9-12Distance: 7 mi
Schools provided by the listing agent
- Elementary: Fairview
- Middle: Cane Creek
- High: AC Reynolds
Source: Canopy MLS as distributed by MLS GRID. This data may not be complete. We recommend contacting the local school district to confirm school assignments for this home.
Get a cash offer in 3 minutes
Find out how much your home could sell for in as little as 3 minutes with a no-obligation cash offer.
Estimated market value
$2,315,500
Get a cash offer in 3 minutes
Find out how much your home could sell for in as little as 3 minutes with a no-obligation cash offer.
Estimated market value
$2,315,500

