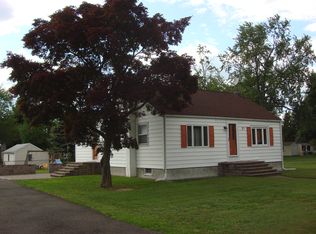Adorable 3 bedroom, 1 bath Cape-style home, updated & lovingly maintained, sited on a beautiful "double-width" 100' x 125' lot. It's the perfect time to be barbecuing & enjoying your favorite beverage s. Relax & unwind in the screen-in porch & backyard. The back yard is splendid for reading or tossing a football. Ideally located within minutes of the Hamilton NJ Transit/Amtrak Station for commuting ease. Routes 295, 95, 195, & 1 are all close-by. Love Dunkin Donuts coffee? no worries. It's located just down the street, as is DeLorenzo's Pizza, RWJ Hamilton Fitness Center, AMC 24-screen movie theater, & Clover Square Shopping Center. Mercer County Park, Sayen Gardens, & the Grounds For Sculpture, nearby. Maple hardwood floors in the living room & kitchen. S/S Refrigerator & W/D are included. MUST SEE!
This property is off market, which means it's not currently listed for sale or rent on Zillow. This may be different from what's available on other websites or public sources.

