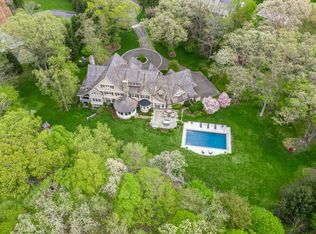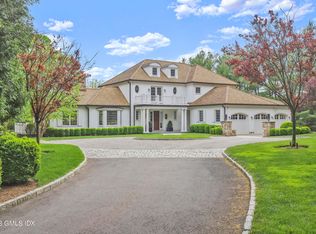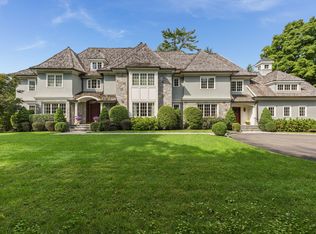Exquisite cutstone Georgian on 2.39 private landscaped acres on quiet cul de sac in sought after location- lower midcountry close to schools. Beautiful arch detailing & striking decorating w classic elegance & high ceils thruout. South facing sunlit rms w tall windows & mult French drs open onto expansive terrace- spans width of house. Stunning Pool w Spa & auto cover connects terrace w magnificent property. Grand front to back foyer w dbl ht Ceil. Lovely LR w fp, DR w fp & butler's pntry. Panld Lib w FP,wetbr. Gorg gourmet kit w custom cabinets, lge island, brkfast nook & mag FR w beamed vaulted ceil. Lux MSTR Ste w fp, 2 bthrms & walkin closets/dress rms. 5 beautiful ensuite dbl bedrms. 3rd floor FR & exer rm. Wine cellar, FR w FP & copious storage on LL. Mudrm, 3 car gar, gen, crestron
This property is off market, which means it's not currently listed for sale or rent on Zillow. This may be different from what's available on other websites or public sources.


