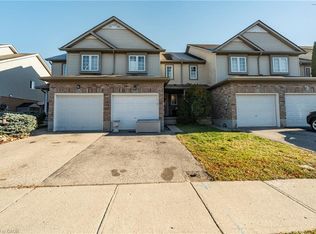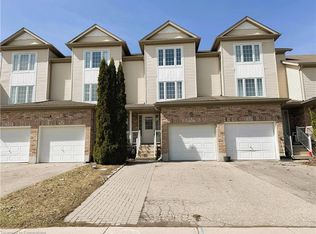Freehold multi-level townhouse with NO CONDO FEES! If you've been looking for a freehold home, with a garage, a deck, and a fenced yard this could be your next home. You will be amazed a how large the main living spaces are for a townhome of this size. Enter into a large foyer that also has direct garage access. Eat-in kitchen with island and patio sliders give access to the deck which features privacy screens on both sides and stair access to the yard. Main floor laundry with extra storage, plus a powder room are also on this level. The family room features large picture windows providing lots of natural light. 2 bedrooms and bathroom are on the next level followed by a master with a little extra privacy on the top floor. The basement rec room is partially finished with a space set aside to finish a bathroom if desired and features a large window facing into the rear yard. The lower basement provides lots of space for storage, including a cold room, without taking up space in the rec room. Don't forget to view the virtual tour!
This property is off market, which means it's not currently listed for sale or rent on Zillow. This may be different from what's available on other websites or public sources.

