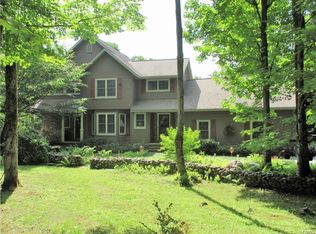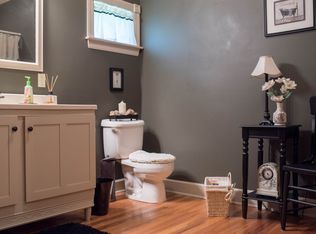Over the river & through the woods you go! This beautifully built contemporary-style Cape Cod is situated on a spectacular, 4-acre, partially wooded lot, and that is just the beginning. NEW Furnace & A/C (2014), NEW ROOF; asphalt & metal, NEW gutters, NEW front porch, NEW exterior lighting, NEW Master balcony (2016), NEWLY renovated Master Bath (2019), Renovated Hall bath (2015), ALL NEW exterior doors, NEW sliding door (2015), GORGEOUS NEW HARDWOOD FLOORS (2015). Solid wood Brookhaven kitchen cabinets with sleek new hardware. HUGE Workshop/3rd Garage with extra high overhead door (2010) has its own electrical service, air filtration system, propane heater & wood stove!! Motorized Awning over deck. Cozy family /Rec room with wood stove and ground level walkout. Main level half bath has enough room to add washer & dryer or a shower stall! Main level Den could serve as a 4th bedroom. There isn't a bad seat in the house for natural light or tree-lined views of the property. Plenty of room to put in a pool, a garden, play volleyball or practice your golf swing. THIS. IS. PERFECT.
This property is off market, which means it's not currently listed for sale or rent on Zillow. This may be different from what's available on other websites or public sources.

