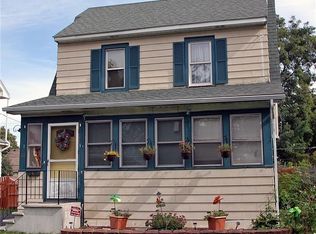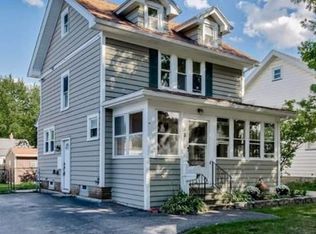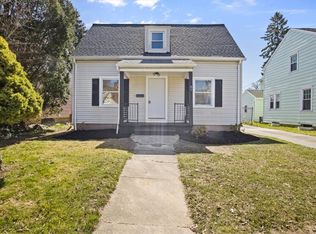NEW PRICE**This immaculately presented, right sized home is situated on a neighborhood street & is easily maintained! Large enclosed porch greets you upon entry: could be used as fabulous flex space! A mud room/craft area/den. Main floor w/impeccable hardwood flooring, original gumwood trim & open living/dining area-perfect for easy entertaining. Bright, updated kitchen offers sparkling ceramic flooring, plenty of cabinetry & large thermopane windows-all kitchen appliances STAY! 2nd floor bedrooms offer pristine hardwood flooring, primary bedroom is enormous! A roomy bathroom has all ceramic tiling & you still have a FULL WALK UP attic to make plans for! Great for storage, but could become additional living space should you have the need! The backyard boasts a fantastic privacy fence and a generously sized yard and a detached garage. Mechanics are strong: tear off roof 2017, furnace 2016, insulation & thermopane windows, central AC-RG&E budget is $98/month! Roomy basement w/glass block windows, washer & dryer STAY! Pleasing color schemes & NEAT AS A PIN! Ideal location for commutes & great area for walking/running/biking!
This property is off market, which means it's not currently listed for sale or rent on Zillow. This may be different from what's available on other websites or public sources.


