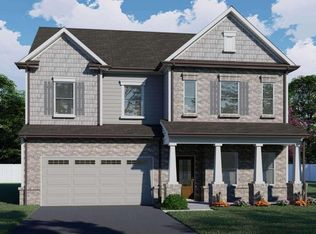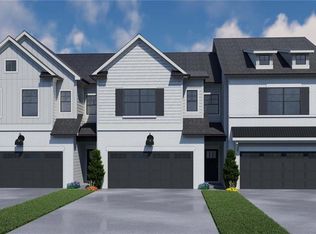Sold for $363,594
Street View
$363,594
94 Depot Landing Rd, Auburn, GA 30011
--beds
--baths
--sqft
Unknown
Built in ----
-- sqft lot
$-- Zestimate®
$--/sqft
$1,970 Estimated rent
Home value
Not available
Estimated sales range
Not available
$1,970/mo
Zestimate® history
Loading...
Owner options
Explore your selling options
What's special
94 Depot Landing Rd, Auburn, GA 30011. This home last sold for $363,594 in June 2024.
The Rent Zestimate for this home is $1,970/mo.
Price history
| Date | Event | Price |
|---|---|---|
| 11/9/2025 | Listing removed | $345,000 |
Source: | ||
| 6/2/2025 | Listed for sale | $345,000-4.8% |
Source: | ||
| 3/3/2025 | Listing removed | $362,500 |
Source: | ||
| 2/10/2025 | Price change | $362,500-2% |
Source: | ||
| 1/22/2025 | Listed for sale | $370,000+4.2% |
Source: | ||
Public tax history
| Year | Property taxes | Tax assessment |
|---|---|---|
| 2024 | $835 | $24,000 |
Find assessor info on the county website
Neighborhood: 30011
Nearby schools
GreatSchools rating
- 5/10Auburn Elementary SchoolGrades: PK-5Distance: 2.2 mi
- 6/10Westside Middle SchoolGrades: 6-8Distance: 6 mi
- 5/10Apalachee High SchoolGrades: 9-12Distance: 5.8 mi
Get pre-qualified for a loan
At Zillow Home Loans, we can pre-qualify you in as little as 5 minutes with no impact to your credit score.An equal housing lender. NMLS #10287.

