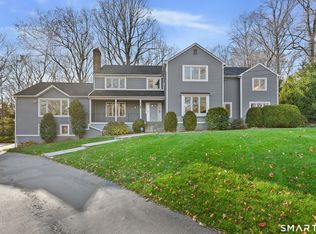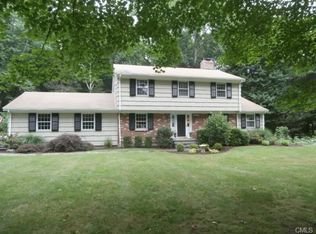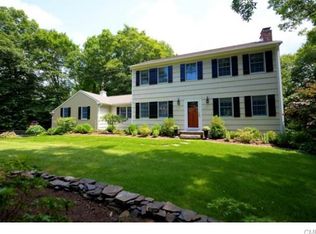Sold for $760,000
$760,000
94 Delaware Road, Easton, CT 06612
3beds
3,076sqft
Single Family Residence
Built in 1966
1.1 Acres Lot
$878,200 Zestimate®
$247/sqft
$5,802 Estimated rent
Home value
$878,200
$790,000 - $975,000
$5,802/mo
Zestimate® history
Loading...
Owner options
Explore your selling options
What's special
ASKING FOR HIGHEST AND BEST BY 5:00PM - Welcome to 94 Delaware Road. A Private Lower Easton Location! Step inside to the heart of the home - the spacious and well appointed eat-in kitchen. Gas cook top, stainless appliances, island with bar seating for casual dining as well as a large dining area for family gatherings. From here you have front and rear slate patios for outdoor entertaining. The open airy feel continues in the Living Room with built-ins, fireplace and French doors leading to a Sunroom with wood burning stove adding +/- 400 sq ft. and access to another private patio. Main floor Primary has its own private Full Bath. 2 additional bedrooms share the hall Full Bath. Sunny, oversized Family Room with skylights and sliders that open to a balcony. Loads of natural sunlight and hardwood floors throughout the home. Enjoy sunsets from your backyard fire pit. Well manicured level play area. Great commuting location with the Merritt and Metro North nearby. Close to schools and shopping. PLEASE SUBMIT HIGHEST AND BEST BY 5:00PM Wood Burning Stove in Kitchen is NOT included in sale.
Zillow last checked: 8 hours ago
Listing updated: October 01, 2024 at 02:00am
Listed by:
Peri Bartro 203-240-5919,
Coldwell Banker Realty 203-438-9000
Bought with:
Unrepresented Buyer/Tenant
Unrepresented Buyer
Source: Smart MLS,MLS#: 24013592
Facts & features
Interior
Bedrooms & bathrooms
- Bedrooms: 3
- Bathrooms: 3
- Full bathrooms: 2
- 1/2 bathrooms: 1
Primary bedroom
- Features: Full Bath, Wall/Wall Carpet
- Level: Main
Bedroom
- Features: Hardwood Floor
- Level: Upper
Bedroom
- Features: Hardwood Floor
- Level: Upper
Bathroom
- Features: Tile Floor
- Level: Upper
Dining room
- Features: Vaulted Ceiling(s), Sliders, Hardwood Floor
- Level: Main
Family room
- Features: Skylight, Sliders, Hardwood Floor
- Level: Upper
Kitchen
- Features: Bay/Bow Window, Skylight, Vaulted Ceiling(s), Breakfast Bar, Pantry, Hardwood Floor
- Level: Main
Living room
- Features: Built-in Features, Fireplace, French Doors, Laminate Floor
- Level: Main
Sun room
- Features: Wood Stove, Laminate Floor
- Level: Main
Heating
- Baseboard, Hot Water, Oil, Electric
Cooling
- Ductless
Appliances
- Included: Gas Cooktop, Oven, Microwave, Range Hood, Refrigerator, Dishwasher, Electric Water Heater, Water Heater
- Laundry: Main Level
Features
- Smart Thermostat
- Basement: Crawl Space
- Attic: Storage,Walk-up
- Number of fireplaces: 1
Interior area
- Total structure area: 3,076
- Total interior livable area: 3,076 sqft
- Finished area above ground: 2,576
- Finished area below ground: 500
Property
Parking
- Total spaces: 2
- Parking features: Attached, Garage Door Opener
- Attached garage spaces: 2
Features
- Levels: Multi/Split
- Patio & porch: Patio
- Exterior features: Balcony, Lighting
Lot
- Size: 1.10 Acres
- Features: Interior Lot, Few Trees, Wooded
Details
- Additional structures: Shed(s)
- Parcel number: 115168
- Zoning: R1
Construction
Type & style
- Home type: SingleFamily
- Architectural style: Split Level
- Property subtype: Single Family Residence
Materials
- Vinyl Siding
- Foundation: Concrete Perimeter
- Roof: Asphalt
Condition
- New construction: No
- Year built: 1966
Utilities & green energy
- Sewer: Septic Tank
- Water: Public
- Utilities for property: Cable Available
Community & neighborhood
Location
- Region: Easton
- Subdivision: Lower Easton
Price history
| Date | Event | Price |
|---|---|---|
| 7/19/2024 | Sold | $760,000+0.1%$247/sqft |
Source: | ||
| 7/8/2024 | Pending sale | $759,000$247/sqft |
Source: | ||
| 5/3/2024 | Listed for sale | $759,000+144.8%$247/sqft |
Source: | ||
| 1/18/1999 | Sold | $310,000$101/sqft |
Source: | ||
Public tax history
| Year | Property taxes | Tax assessment |
|---|---|---|
| 2025 | $11,961 +4.9% | $385,840 |
| 2024 | $11,398 +2% | $385,840 |
| 2023 | $11,174 +1.8% | $385,840 |
Find assessor info on the county website
Neighborhood: 06612
Nearby schools
GreatSchools rating
- 7/10Samuel Staples Elementary SchoolGrades: PK-5Distance: 1.7 mi
- 9/10Helen Keller Middle SchoolGrades: 6-8Distance: 1.4 mi
- 7/10Joel Barlow High SchoolGrades: 9-12Distance: 6.5 mi
Schools provided by the listing agent
- Elementary: Samuel Staples
- Middle: Helen Keller
- High: Joel Barlow
Source: Smart MLS. This data may not be complete. We recommend contacting the local school district to confirm school assignments for this home.
Get pre-qualified for a loan
At Zillow Home Loans, we can pre-qualify you in as little as 5 minutes with no impact to your credit score.An equal housing lender. NMLS #10287.
Sell for more on Zillow
Get a Zillow Showcase℠ listing at no additional cost and you could sell for .
$878,200
2% more+$17,564
With Zillow Showcase(estimated)$895,764


