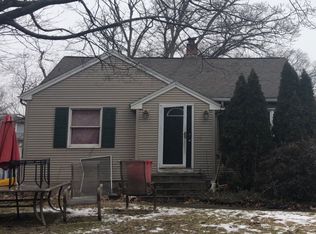Sold for $328,000
$328,000
94 David St, Springfield, MA 01104
4beds
1,600sqft
Single Family Residence
Built in 1959
5,249 Square Feet Lot
$348,900 Zestimate®
$205/sqft
$2,532 Estimated rent
Home value
$348,900
$331,000 - $366,000
$2,532/mo
Zestimate® history
Loading...
Owner options
Explore your selling options
What's special
Newly Remodeled Single Family Home in Popular East Springfield w/ 4 Bedrooms & 2 Full bathrooms! Ideal location on no through street close to schools, parks, hospitals and the Chicopee line. This home has great curb appeal and features replacement windows, vinyl siding and updated entry doors. The backyard is perfect for family and pets. As soon as you enter you will be amazed and greeted with a modern fresh look including a new eat-in kitchen with plentiful white cabinetry, granite counter tops fully outfitted with brand new stainless steel appliances. The 2 full baths (one on each level) have also been remodeled. The flexible floor plan is ideal for multi-generational living featuring full baths and bedrooms on both the 1st and 2nd floor. Full dormers in the rear of the home offer expansive, impressive size 2nd floor bedrooms. The basement is clean and dry and ready to be expanded into additional living space. A charming home ready for your family.
Zillow last checked: 8 hours ago
Listing updated: July 29, 2025 at 03:50am
Listed by:
Chester Ardolino 413-221-0310,
Berkshire Hathaway HomeServices Realty Professionals 413-596-6711
Bought with:
Marvin Council
Fathom Realty
Source: MLS PIN,MLS#: 73392734
Facts & features
Interior
Bedrooms & bathrooms
- Bedrooms: 4
- Bathrooms: 2
- Full bathrooms: 2
- Main level bathrooms: 1
- Main level bedrooms: 1
Primary bedroom
- Features: Closet, Flooring - Hardwood, Remodeled
- Level: First
Bedroom 2
- Features: Closet, Flooring - Hardwood, Remodeled
- Level: Main,First
Bedroom 3
- Features: Closet, Flooring - Wall to Wall Carpet, Remodeled
- Level: Second
Bedroom 4
- Features: Closet - Linen, Closet, Flooring - Wall to Wall Carpet, Remodeled
- Level: Second
Primary bathroom
- Features: No
Bathroom 1
- Features: Bathroom - Full, Bathroom - With Tub & Shower, Flooring - Vinyl, Countertops - Stone/Granite/Solid, Countertops - Upgraded, Cabinets - Upgraded, Remodeled
- Level: Main,First
Bathroom 2
- Features: Bathroom - Full, Bathroom - With Shower Stall, Countertops - Stone/Granite/Solid, Countertops - Upgraded, Cabinets - Upgraded, Remodeled
- Level: Second
Kitchen
- Features: Flooring - Laminate, Dining Area, Countertops - Stone/Granite/Solid, Countertops - Upgraded, Cabinets - Upgraded, Exterior Access, Open Floorplan, Remodeled, Stainless Steel Appliances
- Level: Main,First
Living room
- Features: Flooring - Hardwood, Exterior Access, Open Floorplan, Remodeled
- Level: Main,First
Heating
- Baseboard, Natural Gas
Cooling
- Window Unit(s)
Appliances
- Included: Gas Water Heater, Range, Dishwasher, Microwave, Refrigerator
- Laundry: In Basement, Gas Dryer Hookup, Electric Dryer Hookup, Washer Hookup
Features
- Sun Room
- Flooring: Hardwood, Flooring - Vinyl
- Doors: Insulated Doors
- Windows: Insulated Windows
- Basement: Full
- Has fireplace: No
Interior area
- Total structure area: 1,600
- Total interior livable area: 1,600 sqft
- Finished area above ground: 1,600
Property
Parking
- Total spaces: 4
- Parking features: Paved Drive, Off Street
- Uncovered spaces: 4
Features
- Patio & porch: Porch - Enclosed
- Exterior features: Porch - Enclosed, Rain Gutters, Fenced Yard
- Fencing: Fenced
Lot
- Size: 5,249 sqft
- Features: Cleared, Level
Details
- Parcel number: S:03670 P:0015,2580500
- Zoning: R1
Construction
Type & style
- Home type: SingleFamily
- Architectural style: Cape
- Property subtype: Single Family Residence
Materials
- Frame
- Foundation: Concrete Perimeter
- Roof: Shingle
Condition
- Updated/Remodeled
- Year built: 1959
Utilities & green energy
- Electric: Circuit Breakers
- Sewer: Public Sewer
- Water: Public
- Utilities for property: for Gas Range, for Electric Range, for Gas Oven, for Electric Oven, for Gas Dryer, for Electric Dryer, Washer Hookup
Community & neighborhood
Community
- Community features: Public Transportation, Shopping, Tennis Court(s), Park, Walk/Jog Trails, Golf, Medical Facility, Bike Path, Highway Access, House of Worship, Private School, Public School, University
Location
- Region: Springfield
Price history
| Date | Event | Price |
|---|---|---|
| 7/28/2025 | Sold | $328,000+2.5%$205/sqft |
Source: MLS PIN #73392734 Report a problem | ||
| 7/14/2025 | Pending sale | $319,900$200/sqft |
Source: BHHS broker feed #73392734 Report a problem | ||
| 6/30/2025 | Contingent | $319,900$200/sqft |
Source: MLS PIN #73392734 Report a problem | ||
| 6/18/2025 | Listed for sale | $319,900+36.1%$200/sqft |
Source: MLS PIN #73392734 Report a problem | ||
| 12/19/2024 | Sold | $235,000-6%$147/sqft |
Source: MLS PIN #73309197 Report a problem | ||
Public tax history
| Year | Property taxes | Tax assessment |
|---|---|---|
| 2025 | $3,964 +14% | $252,800 +16.8% |
| 2024 | $3,477 -2.7% | $216,500 +3.3% |
| 2023 | $3,574 +13% | $209,600 +24.8% |
Find assessor info on the county website
Neighborhood: Liberty Heights
Nearby schools
GreatSchools rating
- 4/10Glenwood SchoolGrades: PK-5Distance: 0.3 mi
- 7/10Alfred G Zanetti SchoolGrades: PK-8Distance: 0.5 mi
- 3/10The Springfield Renaissance SchoolGrades: 6-12Distance: 0.8 mi
Get pre-qualified for a loan
At Zillow Home Loans, we can pre-qualify you in as little as 5 minutes with no impact to your credit score.An equal housing lender. NMLS #10287.
Sell for more on Zillow
Get a Zillow Showcase℠ listing at no additional cost and you could sell for .
$348,900
2% more+$6,978
With Zillow Showcase(estimated)$355,878
