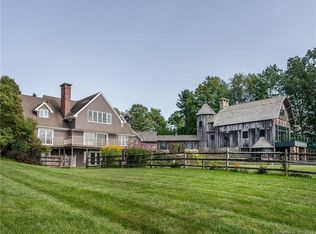Views! Views! Views! A unique "farm with a flair," this remodeled contemporary is set on over 7+ private acres of beautiful Bridgewater land. It has it all! A separate building has garage, two offices, 2 "goat" stalls & 2 bedroom guest apt above. The stable has 2 horse stalls & heated tack room or office with easy access to house through a mudroom with laundry. In ground gunite pool with spa can be reached through the lower level game room with remodeled full bath. The house is amazing with views of the mountains through large windows in almost every room of the house. Spacious living room with 2 story granite fireplace & access to stone terrace is open to the great room with fireplace, wet bar & large bay window overlooking grounds. Chef's kitchen boasts marble counters, Subzero, DCS, Miele & Gaggenau appliances. Library with fireplace, 16+' ceiling, built-ins & slider to rear patio. Family room sits just off the Great room with fireplace & built-in bookshelves. The first master suite has vaulted ceiling, skylights, full bath, walk-in closet, laundry and it's own private sunroom and private patio. The second master suite has a cathedral ceiling, full bath, walk-in closet, laundry room, floor to ceiling windows and balcony overlooking pool. The third bedroom is located upstairs with full bath, walk-in closet, cathedral ceiling and balcony. Park like grounds with established gardens, sweeping lawn and far reaching views. Add'tl 3.84 acre lot available (L10168684) Just amazing!
This property is off market, which means it's not currently listed for sale or rent on Zillow. This may be different from what's available on other websites or public sources.
