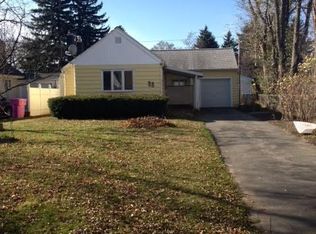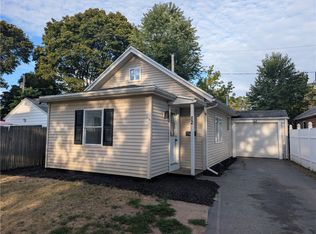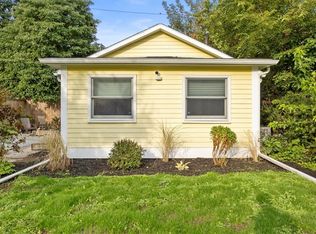Closed
$175,000
94 Cragg Rd, Rochester, NY 14616
3beds
1,441sqft
Single Family Residence
Built in 1925
5,227.2 Square Feet Lot
$184,900 Zestimate®
$121/sqft
$2,092 Estimated rent
Home value
$184,900
$174,000 - $198,000
$2,092/mo
Zestimate® history
Loading...
Owner options
Explore your selling options
What's special
CHARACTER ABOUNDS in this CHARMING Greece colonial with INCREDIBLE CURB APPEAL!! Gumwood trim & beautiful hardwood flooring greet you as you enter. The large living room is perfect for gathering. Enjoy entertaining in the EXPANSIVE kitchen, with newer appliances! Upstairs, the MASSIVE primary bedroom offers unparalleled space & comfort! Two additional spacious bedrooms & a MODERNLY UPDATED full bath complete the upstairs. Embrace indoor-outdoor living with not just one, but TWO 3 SEASON PORCHES and a spacious deck! A fully fenced, generous sized yard, and shed complete the outside. SO MANY POSSIBILITIES in the recently insulated and drywalled garage! FRESH PAINT on the entire exterior! Newer windows and mechanics! There is nothing to do but MOVE RIGHT IN! Delayed Negotiations on File. Offers due Monday, 11/4/24 at 6 PM. Welcome HOME!
Zillow last checked: 8 hours ago
Listing updated: February 21, 2025 at 08:54am
Listed by:
Allison Freiberger 585-256-4400,
Keller Williams Realty Gateway
Bought with:
Abramo Brom Bianchi, 30BI0472222
Howard Hanna
Source: NYSAMLSs,MLS#: R1575011 Originating MLS: Rochester
Originating MLS: Rochester
Facts & features
Interior
Bedrooms & bathrooms
- Bedrooms: 3
- Bathrooms: 1
- Full bathrooms: 1
Bedroom 1
- Level: Second
Bedroom 1
- Level: Second
Bedroom 2
- Level: Second
Bedroom 2
- Level: Second
Bedroom 3
- Level: Second
Bedroom 3
- Level: Second
Basement
- Level: Basement
Basement
- Level: Basement
Kitchen
- Level: First
Kitchen
- Level: First
Living room
- Level: First
Living room
- Level: First
Heating
- Gas, Forced Air
Cooling
- Central Air
Appliances
- Included: Dryer, Gas Oven, Gas Range, Gas Water Heater, Microwave, Refrigerator, Washer
Features
- Ceiling Fan(s), Eat-in Kitchen, Natural Woodwork
- Flooring: Hardwood, Laminate, Varies
- Basement: Full
- Has fireplace: No
Interior area
- Total structure area: 1,441
- Total interior livable area: 1,441 sqft
Property
Parking
- Total spaces: 1.5
- Parking features: Attached, Garage
- Attached garage spaces: 1.5
Features
- Levels: Two
- Stories: 2
- Patio & porch: Deck, Porch, Screened
- Exterior features: Blacktop Driveway, Deck, Fully Fenced
- Fencing: Full
Lot
- Size: 5,227 sqft
- Dimensions: 45 x 120
- Features: Rectangular, Rectangular Lot, Residential Lot
Details
- Additional structures: Shed(s), Storage
- Parcel number: 2628000606600004011000
- Special conditions: Standard
Construction
Type & style
- Home type: SingleFamily
- Architectural style: Colonial,Two Story
- Property subtype: Single Family Residence
Materials
- Aluminum Siding, Copper Plumbing
- Foundation: Block
- Roof: Asphalt
Condition
- Resale
- Year built: 1925
Utilities & green energy
- Sewer: Connected
- Water: Connected, Public
- Utilities for property: Sewer Connected, Water Connected
Community & neighborhood
Location
- Region: Rochester
- Subdivision: Craggsite
Other
Other facts
- Listing terms: Cash,Conventional,FHA,VA Loan
Price history
| Date | Event | Price |
|---|---|---|
| 2/21/2025 | Sold | $175,000+46%$121/sqft |
Source: | ||
| 11/5/2024 | Pending sale | $119,900$83/sqft |
Source: | ||
| 10/30/2024 | Listed for sale | $119,900+53.9%$83/sqft |
Source: | ||
| 9/2/2005 | Sold | $77,900+12.9%$54/sqft |
Source: Public Record Report a problem | ||
| 7/2/1997 | Sold | $69,000+2.2%$48/sqft |
Source: Public Record Report a problem | ||
Public tax history
| Year | Property taxes | Tax assessment |
|---|---|---|
| 2024 | -- | $103,500 |
| 2023 | -- | $103,500 +6.7% |
| 2022 | -- | $97,000 |
Find assessor info on the county website
Neighborhood: 14616
Nearby schools
GreatSchools rating
- 5/10Longridge SchoolGrades: K-5Distance: 1.1 mi
- 3/10Olympia High SchoolGrades: 6-12Distance: 2 mi
Schools provided by the listing agent
- District: Greece
Source: NYSAMLSs. This data may not be complete. We recommend contacting the local school district to confirm school assignments for this home.


