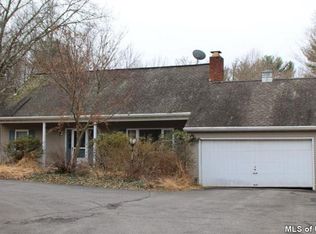This delightful mid-century country cape is set back from a quiet town road just a few minutes from the historic hamlet of Stone Ridge. The warm country kitchen opens to both a sunroom and to the dining room with beamed ceiling and wood-burning fireplace, and from there step down to the bright living room with radiant heat, loads of built-ins and a broad view of the lush grounds. First floor master suite has loads of closet space and a lovely renovated bath. Two large bedrooms on the second floor open to a generous sitting room, an ideal spot to use as a home office. The basement space is shared with the drive-under garage. The private bluestone patio at the rear of the property looks over the beautiful grounds, where there's a fire pit, vegetable garden and plenty of room for a pool or to just run around.
This property is off market, which means it's not currently listed for sale or rent on Zillow. This may be different from what's available on other websites or public sources.
