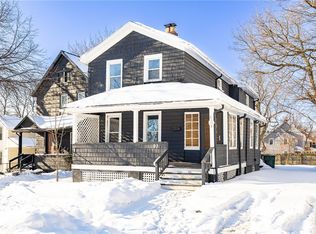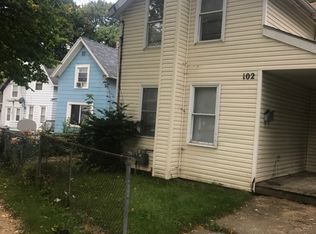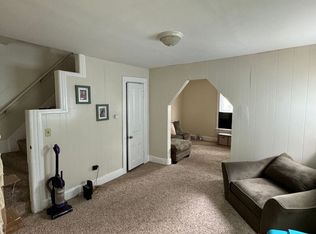Closed
$200,000
94 Cottage St, Rochester, NY 14608
4beds
1,418sqft
Single Family Residence
Built in 1890
5,092.16 Square Feet Lot
$210,600 Zestimate®
$141/sqft
$1,854 Estimated rent
Home value
$210,600
$192,000 - $230,000
$1,854/mo
Zestimate® history
Loading...
Owner options
Explore your selling options
What's special
THIS IS THE PLACE!! Roughly five minutes from both the Univ. of Rochester & the Corn Hill Neighborhood, this UPDATED & TRENDY home is calling for you!! Live & rest easy knowing that you have a 2024 ROOF, a 2024 FURNACE, a 2024 CENTRAL AC, & a 2024 WATER-HEATER. Friends & family will step in & be IMPRESSED with your industrial inspired living-room & then AMAZED by your quartz-countertop open-kitchen, complementing your lounge & dining-room!! Whether you're looking to have as your personal home or as an investment opportunity, 94 Cottage is a must see gem. *Delayed Showings begin on Thursday, May 9th @ 1:00 PM & Delayed Negotiations begin on Wednesday, May 15th @ 1:00 PM. *Allow 24 hours for review. *The Escrow Deposit Check is to be made out to attorneys Pheterson Spatorico, LLP & delivered to 45 Exchange Blvd., Third Floor, Rochester, New York 14614.
Zillow last checked: 8 hours ago
Listing updated: July 09, 2024 at 09:41am
Listed by:
Brandon L. Weeks 585-683-5665,
NORCHAR, LLC
Bought with:
Kirsten Perkins, 10401320476
Realty ONE Group Spark
Source: NYSAMLSs,MLS#: R1535481 Originating MLS: Rochester
Originating MLS: Rochester
Facts & features
Interior
Bedrooms & bathrooms
- Bedrooms: 4
- Bathrooms: 2
- Full bathrooms: 1
- 1/2 bathrooms: 1
- Main level bathrooms: 1
Heating
- Gas
Cooling
- Central Air
Appliances
- Included: Gas Cooktop, Gas Oven, Gas Range, Gas Water Heater, Refrigerator
Features
- Separate/Formal Dining Room, Eat-in Kitchen, Separate/Formal Living Room, Kitchen/Family Room Combo, Quartz Counters, Solid Surface Counters, Programmable Thermostat
- Flooring: Hardwood, Tile, Varies
- Windows: Thermal Windows
- Basement: Full
- Has fireplace: No
Interior area
- Total structure area: 1,418
- Total interior livable area: 1,418 sqft
Property
Parking
- Parking features: No Garage
Features
- Exterior features: Concrete Driveway, Fence
- Fencing: Partial
Lot
- Size: 5,092 sqft
- Dimensions: 41 x 121
- Features: Residential Lot
Details
- Parcel number: 26140013528000010760000000
- Special conditions: Standard
Construction
Type & style
- Home type: SingleFamily
- Architectural style: Historic/Antique
- Property subtype: Single Family Residence
Materials
- Composite Siding, Stone
- Foundation: Stone
- Roof: Asphalt,Shingle
Condition
- Resale
- Year built: 1890
Utilities & green energy
- Sewer: Connected
- Water: Connected, Public
- Utilities for property: Cable Available, High Speed Internet Available, Sewer Connected, Water Connected
Community & neighborhood
Location
- Region: Rochester
- Subdivision: R Quinn
Other
Other facts
- Listing terms: Cash,Conventional,FHA,VA Loan
Price history
| Date | Event | Price |
|---|---|---|
| 7/1/2024 | Sold | $200,000+21.2%$141/sqft |
Source: | ||
| 5/16/2024 | Pending sale | $165,000$116/sqft |
Source: | ||
| 5/8/2024 | Listed for sale | $165,000+489.3%$116/sqft |
Source: | ||
| 1/5/2024 | Sold | $28,000$20/sqft |
Source: Public Record Report a problem | ||
Public tax history
| Year | Property taxes | Tax assessment |
|---|---|---|
| 2024 | -- | $77,700 +118.3% |
| 2023 | -- | $35,600 |
| 2022 | -- | $35,600 |
Find assessor info on the county website
Neighborhood: Plymouth - Exchange
Nearby schools
GreatSchools rating
- 4/10School 19 Dr Charles T LunsfordGrades: PK-8Distance: 0.3 mi
- 6/10Rochester Early College International High SchoolGrades: 9-12Distance: 0.9 mi
- 3/10Joseph C Wilson Foundation AcademyGrades: K-8Distance: 0.9 mi
Schools provided by the listing agent
- District: Rochester
Source: NYSAMLSs. This data may not be complete. We recommend contacting the local school district to confirm school assignments for this home.


