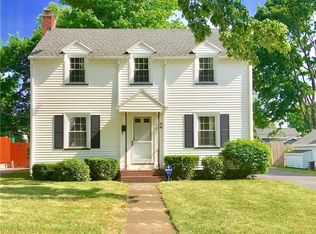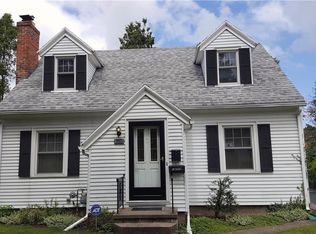Closed
$200,000
94 Coolidge Rd, Rochester, NY 14622
3beds
1,242sqft
Single Family Residence
Built in 1937
6,098.4 Square Feet Lot
$226,300 Zestimate®
$161/sqft
$2,301 Estimated rent
Home value
$226,300
$215,000 - $240,000
$2,301/mo
Zestimate® history
Loading...
Owner options
Explore your selling options
What's special
Walk up to this charming Colonial on its paver walkway and step onto your new front porch, evergreen bushes providing additional privacy as you enjoy your summer evenings. In your new living room you can cozy up in the living room by the fireplace and entertain guests in your dining room adjacent to your kitchen. This home offers 3 bedrooms, one full bathroom, and one half bathroom. Spread over 2 stories and offering a grand total of 6 rooms. This roomy abode provides ample space to relax and enjoy cherished moments together. Additionally this home has a 3 season room, a one car attached garage, and a fully fenced backyard! Windows updated in 2022, Full bathroom remodeled in 2023. This delightful property is a welcoming and alluring home, anyone would be thrilled to call their own. Negotiations begin Tuesday, June 27th at 1 pm. Please allow 24 hours for life of offers.
Zillow last checked: 8 hours ago
Listing updated: September 08, 2023 at 10:02am
Listed by:
Daniel P. Cappa Jr. 585-389-4004,
Howard Hanna
Bought with:
Derek Heerkens, 10401261047
RE/MAX Plus
Source: NYSAMLSs,MLS#: R1479661 Originating MLS: Rochester
Originating MLS: Rochester
Facts & features
Interior
Bedrooms & bathrooms
- Bedrooms: 3
- Bathrooms: 2
- Full bathrooms: 1
- 1/2 bathrooms: 1
- Main level bathrooms: 1
Heating
- Gas, Forced Air
Appliances
- Included: Dryer, Dishwasher, Disposal, Gas Water Heater
- Laundry: In Basement
Features
- Ceiling Fan(s), Separate/Formal Dining Room, Entrance Foyer, Eat-in Kitchen, Separate/Formal Living Room, Sliding Glass Door(s), Window Treatments, Programmable Thermostat
- Flooring: Ceramic Tile, Hardwood, Varies
- Doors: Sliding Doors
- Windows: Drapes, Thermal Windows
- Basement: Full
- Number of fireplaces: 1
Interior area
- Total structure area: 1,242
- Total interior livable area: 1,242 sqft
Property
Parking
- Total spaces: 1
- Parking features: Attached, Detached, Garage, Garage Door Opener
- Attached garage spaces: 1
Features
- Levels: Two
- Stories: 2
- Patio & porch: Open, Patio, Porch
- Exterior features: Blacktop Driveway, Fully Fenced, Patio
- Fencing: Full
Lot
- Size: 6,098 sqft
- Dimensions: 50 x 120
- Features: Near Public Transit, Residential Lot
Details
- Parcel number: 2634000770700006081000
- Special conditions: Standard
Construction
Type & style
- Home type: SingleFamily
- Architectural style: Colonial
- Property subtype: Single Family Residence
Materials
- Vinyl Siding, Copper Plumbing
- Foundation: Block
- Roof: Asphalt
Condition
- Resale
- Year built: 1937
Utilities & green energy
- Electric: Circuit Breakers
- Sewer: Connected
- Water: Connected, Public
- Utilities for property: Cable Available, Sewer Connected, Water Connected
Community & neighborhood
Location
- Region: Rochester
- Subdivision: Lake Breeze Add 02
Other
Other facts
- Listing terms: Cash,Conventional,FHA,VA Loan
Price history
| Date | Event | Price |
|---|---|---|
| 9/5/2023 | Sold | $200,000+17.7%$161/sqft |
Source: | ||
| 6/28/2023 | Pending sale | $169,900$137/sqft |
Source: | ||
| 6/22/2023 | Listed for sale | $169,900+63.4%$137/sqft |
Source: | ||
| 8/17/2015 | Sold | $104,000-5.4%$84/sqft |
Source: | ||
| 6/10/2015 | Listed for sale | $109,894+30.8%$88/sqft |
Source: Nothnagle REALTORS #R275754 Report a problem | ||
Public tax history
| Year | Property taxes | Tax assessment |
|---|---|---|
| 2024 | -- | $161,000 +5.2% |
| 2023 | -- | $153,000 +46.4% |
| 2022 | -- | $104,500 |
Find assessor info on the county website
Neighborhood: 14622
Nearby schools
GreatSchools rating
- 4/10Durand Eastman Intermediate SchoolGrades: 3-5Distance: 0.5 mi
- 3/10East Irondequoit Middle SchoolGrades: 6-8Distance: 1.8 mi
- 6/10Eastridge Senior High SchoolGrades: 9-12Distance: 0.8 mi
Schools provided by the listing agent
- District: East Irondequoit
Source: NYSAMLSs. This data may not be complete. We recommend contacting the local school district to confirm school assignments for this home.

