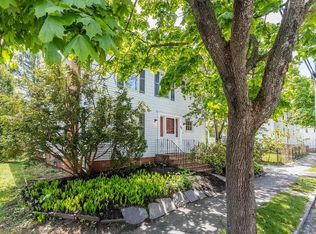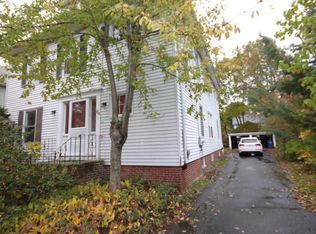Closed
$723,000
94 Concord Street, Portland, ME 04103
6beds
2,544sqft
Multi Family
Built in 1917
-- sqft lot
$763,200 Zestimate®
$284/sqft
$2,849 Estimated rent
Home value
$763,200
$695,000 - $832,000
$2,849/mo
Zestimate® history
Loading...
Owner options
Explore your selling options
What's special
Don't miss this spacious 2-unit in Deering Center! This building features much historic charm and is in great shape with kitchen upgrades and excellent heating systems. Both units are 3 beds/1 bath with newer windows. There is a large attic with expansion potential. The yard is a nice size and bordered by a 2-car garage. This leafy neighborhood is a Portland favorite - you are just a few minutes walk to Deering Center gems like Pat's Meat Market, Norimoto Bakery, Rwanda Bean Coffee and more! It is said that Deering Center is the only neighborhood in the country where you can attend school from elementary to grad school on the same street (Longfellow Elementary, Lincoln Middle School, Deering High School, and the University of New England). We ask that any/all offers be submitted by Tuesday May 28th at 5pm.
Zillow last checked: 8 hours ago
Listing updated: January 17, 2025 at 07:09pm
Listed by:
Vitalius Real Estate Group, LLC
Bought with:
Benchmark Real Estate
Source: Maine Listings,MLS#: 1590329
Facts & features
Interior
Bedrooms & bathrooms
- Bedrooms: 6
- Bathrooms: 2
- Full bathrooms: 2
Heating
- Hot Water
Cooling
- None
Features
- One-Floor Living
- Flooring: Composition, Vinyl, Wood
- Basement: Doghouse,Interior Entry,Full,Unfinished
Interior area
- Total structure area: 2,544
- Total interior livable area: 2,544 sqft
- Finished area above ground: 2,544
- Finished area below ground: 0
Property
Parking
- Total spaces: 2
- Parking features: Paved, 1 - 4 Spaces, On Site, Off Street, Detached
- Garage spaces: 2
Features
- Levels: Multi/Split
- Stories: 2
- Patio & porch: Porch
Lot
- Size: 5,227 sqft
- Features: Near Shopping, Near Town, Level
Details
- Parcel number: PTLDM131BJ008001
- Zoning: R5
Construction
Type & style
- Home type: MultiFamily
- Architectural style: New Englander,Other
- Property subtype: Multi Family
Materials
- Wood Frame, Vinyl Siding
- Roof: Pitched,Shingle
Condition
- Year built: 1917
Utilities & green energy
- Electric: Circuit Breakers
- Sewer: Public Sewer
- Water: Public
- Utilities for property: Utilities On
Community & neighborhood
Location
- Region: Portland
Other
Other facts
- Road surface type: Paved
Price history
| Date | Event | Price |
|---|---|---|
| 7/19/2024 | Sold | $723,000+11.2%$284/sqft |
Source: | ||
| 5/30/2024 | Pending sale | $650,000$256/sqft |
Source: | ||
| 5/21/2024 | Listed for sale | $650,000$256/sqft |
Source: | ||
| 3/24/2021 | Listing removed | -- |
Source: Owner | ||
| 11/1/2018 | Listing removed | $1,750$1/sqft |
Source: Owner | ||
Public tax history
| Year | Property taxes | Tax assessment |
|---|---|---|
| 2024 | $7,940 | $551,000 |
| 2023 | $7,940 +5.9% | $551,000 |
| 2022 | $7,499 +15.6% | $551,000 +98% |
Find assessor info on the county website
Neighborhood: Deering Center
Nearby schools
GreatSchools rating
- 10/10Longfellow School-PortlandGrades: K-5Distance: 0.3 mi
- 6/10Lincoln Middle SchoolGrades: 6-8Distance: 0.4 mi
- 2/10Deering High SchoolGrades: 9-12Distance: 0.4 mi

Get pre-qualified for a loan
At Zillow Home Loans, we can pre-qualify you in as little as 5 minutes with no impact to your credit score.An equal housing lender. NMLS #10287.
Sell for more on Zillow
Get a free Zillow Showcase℠ listing and you could sell for .
$763,200
2% more+ $15,264
With Zillow Showcase(estimated)
$778,464
