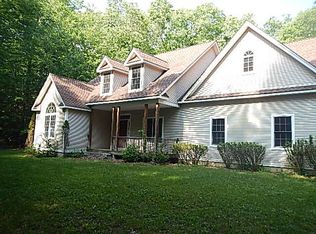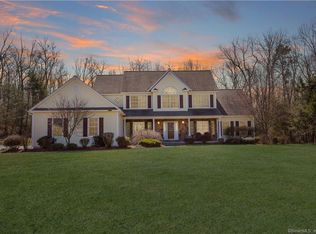Beautiful home with a fantastic floor plan! First floor has 9 foot ceilings! Huge front to back Living Room with fireplace, large kitchen with island and breakfast nook and all newer appliances including double ovens, plus a separate Dining Room. Second level has a huge Master suite with two large closets, full bath with jetted tub and separate stand up shower. Three additional large bedrooms and another full bath. The full basement is mostly finished with a rec-room and a study/Den, and is wired for surround sound. The lot is beautiful and gently sloping from the house to the road. The house sits well back from the road, and the front yard is huge with lots of play area space. There is a professionally installed perimeter drain around the house. The back yard is wooded and maintenance free, and extends to the top of the ridge line for maximum privacy and wildlife sightings. The central air condenser unit is new.
This property is off market, which means it's not currently listed for sale or rent on Zillow. This may be different from what's available on other websites or public sources.


