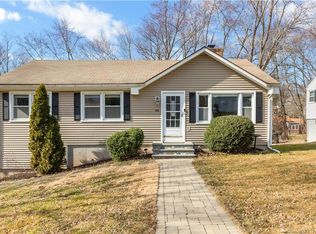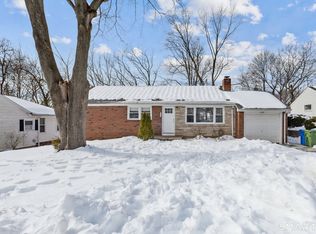This ranch has much to offer with an updated kitchen, fireplaced living room, dining room with French doors leading to a beautiful family room. There are 2 bathrooms, first floor laundry and hardwood floors. This house is conveniently located and is waiting for you to move in. Come see today.
This property is off market, which means it's not currently listed for sale or rent on Zillow. This may be different from what's available on other websites or public sources.

