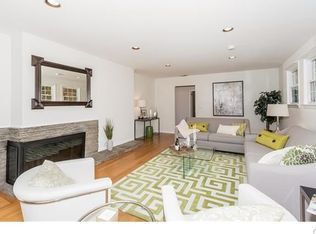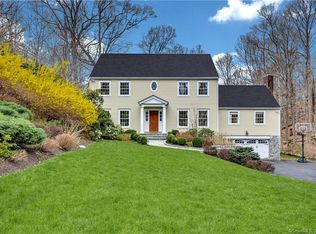This renovated, light filled and expanded Cape is one of the few properties in the North Mianus district with 2 acres. The property is adjacent to land trust property but a short drive to the train and town. The kitchen is generously sized with a 6 burner gas Kitchen Aide range and refrigerator and wine fridge. There is a separate laundry room on the second floor and all the bathrooms are beautifully renovated. Lovely side terrace and lots of room for expansion if desired.
This property is off market, which means it's not currently listed for sale or rent on Zillow. This may be different from what's available on other websites or public sources.

