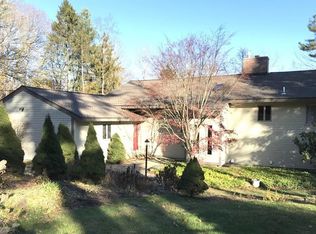Sold for $1,196,000 on 08/23/24
$1,196,000
94 Codman Rd, Lincoln, MA 01773
3beds
2,116sqft
Single Family Residence
Built in 1974
2.78 Acres Lot
$-- Zestimate®
$565/sqft
$4,082 Estimated rent
Home value
Not available
Estimated sales range
Not available
$4,082/mo
Zestimate® history
Loading...
Owner options
Explore your selling options
What's special
Location, convenience, and privacy! Welcome to 94 Codman Road. This pristine home offers flexible, functional space for all generations. On the upper level, in addition to the 3 bedrooms and full bath, you will find a living room with a decorative fireplace that flows into a kitchen and dining area which opens onto a large deck for enjoying the privacy and beauty of the professionally landscaped yard. The finished lower level has a family room with exercise and play space and 2 additional rooms for home office, gaming or crafts along with a full bath, laundry room and mud room with direct access to the back yard. The heated 3 car tandem garage includes a potential bonus room above that is insulated, unfinished space. This special home is in a prime location to many of Lincoln's treasures; Drumlin Farm, Codman Community Farms, Codman Estate, conservation land trails and local amenities including the town schools, tennis courts, pool, train, restaurants and shopping.
Zillow last checked: 8 hours ago
Listing updated: August 23, 2024 at 02:09pm
Listed by:
The Levy Real Estate Group 781-718-9160,
Barrett Sotheby's International Realty 978-369-6453
Bought with:
Harout K. Ghazarian
Harout K. Ghazarian
Source: MLS PIN,MLS#: 73243613
Facts & features
Interior
Bedrooms & bathrooms
- Bedrooms: 3
- Bathrooms: 2
- Full bathrooms: 2
Primary bedroom
- Features: Closet, Flooring - Wall to Wall Carpet
- Level: First
Bedroom 2
- Features: Closet, Flooring - Wall to Wall Carpet
- Level: First
Bedroom 3
- Features: Closet, Flooring - Wall to Wall Carpet
- Level: First
Primary bathroom
- Features: No
Bathroom 1
- Features: Bathroom - Full, Bathroom - Tiled With Tub & Shower
- Level: First
Bathroom 2
- Features: Bathroom - Full, Bathroom - Tiled With Tub & Shower
- Level: Basement
Dining room
- Features: Flooring - Wood
- Level: First
Family room
- Features: Flooring - Laminate
- Level: Basement
Kitchen
- Features: Flooring - Wood, Balcony / Deck
- Level: First
Living room
- Features: Flooring - Wood, Window(s) - Bay/Bow/Box
- Level: First
Office
- Features: Closet, Flooring - Laminate
- Level: Basement
Heating
- Forced Air, Natural Gas, Electric
Cooling
- Central Air
Appliances
- Laundry: Gas Dryer Hookup, Washer Hookup, In Basement
Features
- Closet, Home Office, Exercise Room, Mud Room
- Flooring: Wood, Carpet, Laminate, Flooring - Wall to Wall Carpet
- Basement: Full,Finished,Walk-Out Access
- Number of fireplaces: 1
- Fireplace features: Living Room
Interior area
- Total structure area: 2,116
- Total interior livable area: 2,116 sqft
Property
Parking
- Total spaces: 7
- Parking features: Detached, Garage Door Opener, Heated Garage, Workshop in Garage, Garage Faces Side, Insulated, Off Street, Stone/Gravel
- Garage spaces: 3
- Uncovered spaces: 4
Features
- Patio & porch: Deck
- Exterior features: Deck, Rain Gutters, Storage, Professional Landscaping
- Frontage length: 136.00
Lot
- Size: 2.78 Acres
- Features: Wooded
Details
- Parcel number: 564402
- Zoning: R1
Construction
Type & style
- Home type: SingleFamily
- Architectural style: Split Entry
- Property subtype: Single Family Residence
Materials
- Foundation: Concrete Perimeter
- Roof: Shingle
Condition
- Year built: 1974
Utilities & green energy
- Electric: Generator, Circuit Breakers, Generator Connection
- Sewer: Private Sewer
- Water: Public
- Utilities for property: for Gas Range, for Gas Oven, for Gas Dryer, Generator Connection
Community & neighborhood
Community
- Community features: Public Transportation, Shopping, Pool, Tennis Court(s), Walk/Jog Trails, Conservation Area, T-Station
Location
- Region: Lincoln
Other
Other facts
- Listing terms: Contract
Price history
| Date | Event | Price |
|---|---|---|
| 8/23/2024 | Sold | $1,196,000+6.3%$565/sqft |
Source: MLS PIN #73243613 Report a problem | ||
| 6/5/2024 | Contingent | $1,125,000$532/sqft |
Source: MLS PIN #73243613 Report a problem | ||
| 5/29/2024 | Listed for sale | $1,125,000+45.2%$532/sqft |
Source: MLS PIN #73243613 Report a problem | ||
| 10/15/2008 | Sold | $775,000-1.9%$366/sqft |
Source: Public Record Report a problem | ||
| 6/12/2008 | Listing removed | $790,000$373/sqft |
Source: NCI #70734356 Report a problem | ||
Public tax history
| Year | Property taxes | Tax assessment |
|---|---|---|
| 2025 | $13,046 +1.2% | $1,018,400 +1.9% |
| 2024 | $12,885 -1.4% | $999,600 +6.5% |
| 2023 | $13,064 +3.3% | $938,500 +10.8% |
Find assessor info on the county website
Neighborhood: 01773
Nearby schools
GreatSchools rating
- 8/10Lincoln SchoolGrades: PK-8Distance: 1.1 mi
- 10/10Lincoln-Sudbury Regional High SchoolGrades: 9-12Distance: 4 mi
Schools provided by the listing agent
- Elementary: Smith
- Middle: Brooks
- High: Lincoln Sudbury
Source: MLS PIN. This data may not be complete. We recommend contacting the local school district to confirm school assignments for this home.

Get pre-qualified for a loan
At Zillow Home Loans, we can pre-qualify you in as little as 5 minutes with no impact to your credit score.An equal housing lender. NMLS #10287.
