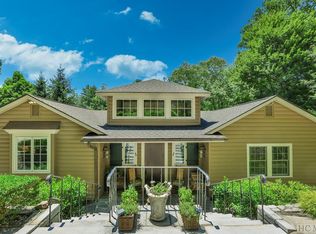This property is one of the remaining cottages that was part of Highlands Country Club. It had four bedrooms and four baths and was usually rented to groups coming up for a long weekend of golf. It was expanded when the Club was sold and the cottage became privately owned. Local architect Dennis DeWolf designed the addition which added a kitchen, a stone fireplace and a front deck overloking the #1 fairway. Later, other additions were made to epand the master bedroom and this created a larger bath, closet and a private office. The lower level was finished and this addition created another kitchen, bedroom, bath and nice family room. Today, the cottage has three bedroom/baths on the main level and another bedroom/bath on the terrace level. Both the main level and terrace level have full kitchens and decks overlooking the golf course. This property will need some updating but it s on the golf course, close to the clubhouse and all club activities and close to downtown Highlands. This is a great opportunity to be near the center of all activities ah Highlands CC with a full sized home. Bring some "TLC" and your idea's and get started.
This property is off market, which means it's not currently listed for sale or rent on Zillow. This may be different from what's available on other websites or public sources.

