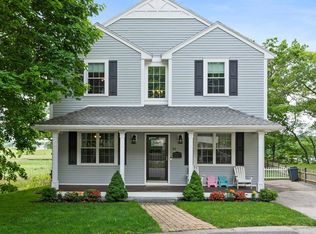Sold for $559,000 on 09/04/25
$559,000
94 Clinton Rd, Weymouth, MA 02189
4beds
2,040sqft
Single Family Residence
Built in 1940
8,500 Square Feet Lot
$557,800 Zestimate®
$274/sqft
$4,014 Estimated rent
Home value
$557,800
$519,000 - $597,000
$4,014/mo
Zestimate® history
Loading...
Owner options
Explore your selling options
What's special
Water & conservation views just steps to the Hingham line. One of the larger lots in the neighborhood w/ a private backyard, this light-filled, 4 bedroom expanded Cape offers the perfect blend of charm & ultimate convenience. Inside, you'll find refinished hardwoods & a freshly repainted interior, creating a move-in-ready feel throughout. Versatile floor plan includes a 1st floor bedroom & bath & family room w/ panoramic four season views. Spacious dining room flows into the kitchen, featuring new stainless steel appliances & opens to a deck with stunning water views - ideal for relaxing or entertaining. Upstairs, a large lofted primary bedroom is complemented by another full bath & 2 add'l bedrooms. Potential is endless! Recent updates include a brand-new furnace and central air for year-round comfort. Located seconds from the East Weymouth commuter rail station (Zone 2) & Derby, Shipyard, highway, parks, & more! Enjoy this neighborhood's unbeatable lifestyle & get the best view!
Zillow last checked: 8 hours ago
Listing updated: September 15, 2025 at 07:37am
Listed by:
Amy Farrell 781-929-2985,
William Raveis R.E. & Home Services 781-749-3007
Bought with:
Katelyn Fisher
Keller Williams Realty Colonial Partners
Source: MLS PIN,MLS#: 73396470
Facts & features
Interior
Bedrooms & bathrooms
- Bedrooms: 4
- Bathrooms: 2
- Full bathrooms: 2
- Main level bathrooms: 1
- Main level bedrooms: 1
Primary bedroom
- Features: Skylight, Cathedral Ceiling(s), Closet, Flooring - Hardwood, Window(s) - Picture, Balcony - Interior
- Level: Second
Bedroom 2
- Features: Closet, Flooring - Hardwood
- Level: Second
Bedroom 3
- Features: Closet, Flooring - Hardwood
- Level: Second
Bedroom 4
- Features: Closet, Flooring - Hardwood
- Level: Main,First
Bathroom 1
- Features: Bathroom - Full
- Level: Main,First
Bathroom 2
- Features: Bathroom - Full
- Level: Second
Dining room
- Features: Flooring - Hardwood, Chair Rail, Exterior Access
- Level: First
Kitchen
- Features: Flooring - Laminate, Window(s) - Bay/Bow/Box, Kitchen Island, Stainless Steel Appliances
- Level: First
Living room
- Features: Wood / Coal / Pellet Stove, Flooring - Hardwood, Exterior Access
- Level: First
Heating
- Forced Air, Natural Gas
Cooling
- Central Air
Appliances
- Laundry: In Basement
Features
- Flooring: Wood
- Basement: Full
- Number of fireplaces: 1
Interior area
- Total structure area: 2,040
- Total interior livable area: 2,040 sqft
- Finished area above ground: 2,040
Property
Parking
- Total spaces: 3
- Parking features: Paved
- Uncovered spaces: 3
Features
- Patio & porch: Deck
- Exterior features: Deck
- Has view: Yes
- View description: Scenic View(s)
- Waterfront features: Waterfront, River
Lot
- Size: 8,500 sqft
- Features: Level
Details
- Parcel number: M:15 B:195 L:018,272733
- Zoning: R-2
Construction
Type & style
- Home type: SingleFamily
- Architectural style: Cape
- Property subtype: Single Family Residence
Materials
- Frame
- Foundation: Concrete Perimeter
- Roof: Shingle
Condition
- Year built: 1940
Utilities & green energy
- Sewer: Public Sewer
- Water: Public
Community & neighborhood
Community
- Community features: Public Transportation, Shopping, Pool, Tennis Court(s), Park, Walk/Jog Trails, Golf, Medical Facility, Laundromat, Bike Path, Conservation Area, Highway Access, House of Worship, Private School, Public School, T-Station
Location
- Region: Weymouth
Price history
| Date | Event | Price |
|---|---|---|
| 9/4/2025 | Sold | $559,000-6.8%$274/sqft |
Source: MLS PIN #73396470 Report a problem | ||
| 8/10/2025 | Contingent | $599,900$294/sqft |
Source: MLS PIN #73396470 Report a problem | ||
| 8/1/2025 | Price change | $599,900-7.7%$294/sqft |
Source: MLS PIN #73396470 Report a problem | ||
| 7/17/2025 | Price change | $649,900-3.7%$319/sqft |
Source: MLS PIN #73396470 Report a problem | ||
| 7/10/2025 | Price change | $674,900-2.2%$331/sqft |
Source: MLS PIN #73396470 Report a problem | ||
Public tax history
| Year | Property taxes | Tax assessment |
|---|---|---|
| 2025 | $5,141 +3.2% | $509,000 +5% |
| 2024 | $4,980 +6.1% | $484,900 +7.9% |
| 2023 | $4,694 +2.7% | $449,200 +12.6% |
Find assessor info on the county website
Neighborhood: East Weymouth
Nearby schools
GreatSchools rating
- 6/10Lawrence W. Pingree Elementary SchoolGrades: K-5Distance: 0.6 mi
- NAAbigail Adams Middle SchoolGrades: 6-7Distance: 1.1 mi
- 4/10Weymouth High SchoolGrades: 9-12Distance: 3.2 mi
Schools provided by the listing agent
- Elementary: Pingree
- Middle: Chapman
- High: Whs
Source: MLS PIN. This data may not be complete. We recommend contacting the local school district to confirm school assignments for this home.
Get a cash offer in 3 minutes
Find out how much your home could sell for in as little as 3 minutes with a no-obligation cash offer.
Estimated market value
$557,800
Get a cash offer in 3 minutes
Find out how much your home could sell for in as little as 3 minutes with a no-obligation cash offer.
Estimated market value
$557,800
